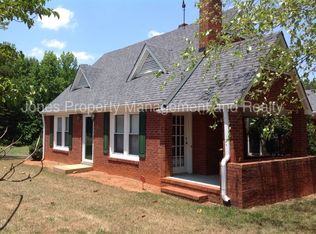Welcome Home! Level yards surrounded by trees on 3.18 acres. Move-in ready private paradise custom built in 2014. Amazing wrap around covered front and rear porch is entry to this immaculate home. Custom features: beautiful light hardwood floors, granite counter tops throughout, tiled walk in shower, formal dining room with stunning contrasting tray ceiling, rock faced gas fireplace, an app driven exterior lighting and so much more. The stunning kitchen features light granite countertops, stainless steel appliances with abundant storage and elegant white cabinets. All the drawers throughout are soft close to prevent the accidental pinch. Huge Master on Main bedroom, his and hers walk-in closets, custom on suite is just one of the large 4 bedrooms. Oversized Family room upstairs is great for stay home parties. Walk-in Attic Storage! Versatile 3 car attached garage, with internal bonus storage room, has room for 3-4 more cars outside. Come see this unique home and make it yours!
This property is off market, which means it's not currently listed for sale or rent on Zillow. This may be different from what's available on other websites or public sources.

