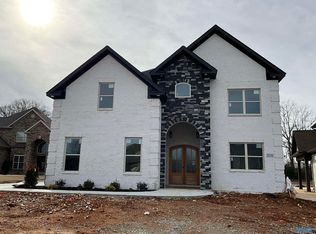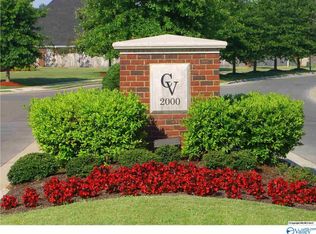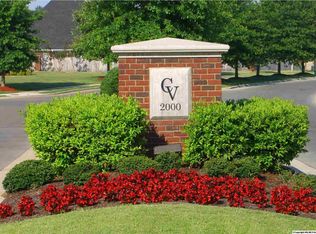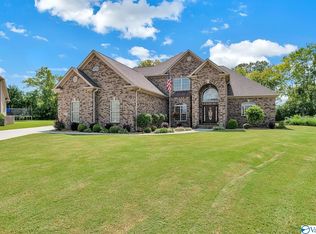Stunning, 5BD European architecture home...Located in City View Estates and boasting 4,200 SF and a detached garage. WHAT YOU'LL LOVE: the beauty and function of this custom design! No detail was spared in the building and finishing of this exquisite property. Layers of mouldings, stacked stone, open plan, every option, right down to the dimmers on the lighting. Super functional layout with amazing master suite! Luxurious walk in shower, copper sinks...very elegant and tasteful design. Great location on a cul-de-sac, and near the new Austin High. If you are in the market for a luxury home, this one is a must see.
This property is off market, which means it's not currently listed for sale or rent on Zillow. This may be different from what's available on other websites or public sources.



