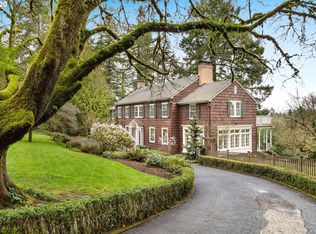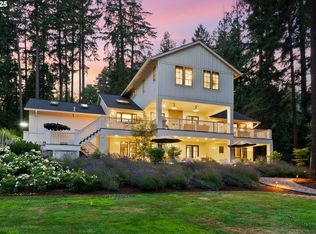LOVELY ESTATE DESIGNED BY NOTED ARCHITECT WITH TIMELESS CHARACTER AND INCOMPARABLE CRAFTSMANSHIP. THIS HOME RECALLS A PERIOD OF PAST GRANDEUR W/OLD GROWTH HARDWOOD FLOORS AND MAHOGONY BUILT INS. IT IS IMPECCABLY MAINTAINED W/SPECTACULAR VIEWS OF MT. HOOD. COVETED RIVERDALE SCHOOLS AND MINUTES FROM DOWNTOWN PORTLAND.
This property is off market, which means it's not currently listed for sale or rent on Zillow. This may be different from what's available on other websites or public sources.

