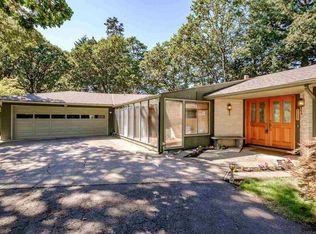Sold for $1,050,000
Listed by:
AMBER ARCHIBALD Direc:503-551-3244,
Made Out West Land Company, Llc
Bought with: Made Out West Land Company, Llc
$1,050,000
2030 SE Godsey Rd, Dallas, OR 97338
3beds
2,795sqft
Single Family Residence
Built in 2008
4.95 Acres Lot
$1,050,100 Zestimate®
$376/sqft
$3,701 Estimated rent
Home value
$1,050,100
$998,000 - $1.10M
$3,701/mo
Zestimate® history
Loading...
Owner options
Explore your selling options
What's special
Exquisite custom-built farmhouse that combines timeless rural charm with modern comforts, nestled on an expansive 4.95-acre lot. Embrace serene countryside living within arm's reach of downtown amenities. This stunning 3-bedroom, 2.5-bathroom home, spanning 2,795 square feet, invites you to explore an unmatched lifestyle harmonizing sophistication and tranquility. Step inside and feel the warmth of hand-scraped wood floors flowing throughout the open living spaces. The heart of home life, the country
Zillow last checked: 8 hours ago
Listing updated: February 13, 2026 at 01:49pm
Listed by:
AMBER ARCHIBALD Direc:503-551-3244,
Made Out West Land Company, Llc
Bought with:
AMBER ARCHIBALD
Made Out West Land Company, Llc
Source: WVMLS,MLS#: 829335
Facts & features
Interior
Bedrooms & bathrooms
- Bedrooms: 3
- Bathrooms: 3
- Full bathrooms: 2
- 1/2 bathrooms: 1
Primary bedroom
- Level: Main
- Area: 277.2
- Dimensions: 14 x 19.8
Bedroom 2
- Level: Upper
- Area: 224.2
- Dimensions: 11.8 x 19
Bedroom 3
- Level: Upper
- Area: 326.8
- Dimensions: 17.2 x 19
Dining room
- Features: Formal
- Level: Main
- Area: 141.6
- Dimensions: 11.8 x 12
Kitchen
- Level: Main
- Area: 216
- Dimensions: 18 x 12
Living room
- Level: Main
- Area: 442.88
- Dimensions: 17.3 x 25.6
Heating
- Natural Gas, Electric, Forced Air, Ductless/Mini-Split
Cooling
- Central Air
Appliances
- Included: Dishwasher, Disposal, Gas Range, Range Included, Gas Water Heater
- Laundry: Main Level
Features
- Breakfast Room/Nook, Mudroom, Other(Refer to Remarks), Walk-in Pantry
- Flooring: Carpet, Tile, Wood
- Has fireplace: Yes
- Fireplace features: Gas, Living Room
Interior area
- Total structure area: 2,795
- Total interior livable area: 2,795 sqft
Property
Parking
- Parking features: Attached, RV Disposal
- Attached garage spaces: 4
Features
- Levels: Two
- Stories: 2
- Patio & porch: Covered Patio, Patio
- Exterior features: Blue
- Fencing: Partial
- Has view: Yes
- View description: Territorial
Lot
- Size: 4.95 Acres
- Features: Irregular Lot, Landscaped
Details
- Additional structures: Barn(s), Shed(s), RV/Boat Storage
- Parcel number: 166175
- Zoning: AR5
Construction
Type & style
- Home type: SingleFamily
- Property subtype: Single Family Residence
Materials
- Fiber Cement, Lap Siding
- Foundation: Continuous
- Roof: Composition
Condition
- New construction: No
- Year built: 2008
Utilities & green energy
- Electric: 1/Main
- Sewer: Septic Tank
- Water: Public
Community & neighborhood
Location
- Region: Dallas
Other
Other facts
- Listing agreement: Exclusive Right To Sell
- Price range: $1.1M - $1.1M
- Listing terms: Cash,Conventional,VA Loan
Price history
| Date | Event | Price |
|---|---|---|
| 2/13/2026 | Sold | $1,050,000-4.1%$376/sqft |
Source: | ||
| 11/25/2025 | Listing removed | $1,095,000$392/sqft |
Source: | ||
| 8/22/2025 | Price change | $1,095,000-8.4%$392/sqft |
Source: | ||
| 5/23/2025 | Listed for sale | $1,195,000$428/sqft |
Source: | ||
Public tax history
| Year | Property taxes | Tax assessment |
|---|---|---|
| 2024 | $5,008 +4.4% | $463,620 +3% |
| 2023 | $4,797 +2.7% | $450,120 +3% |
| 2022 | $4,670 +10.5% | $437,010 +781.8% |
Find assessor info on the county website
Neighborhood: 97338
Nearby schools
GreatSchools rating
- 6/10Whitworth Elementary SchoolGrades: 4-5Distance: 0.7 mi
- 4/10Lacreole Middle SchoolGrades: 6-8Distance: 1.1 mi
- 2/10Dallas High SchoolGrades: 9-12Distance: 0.8 mi
Schools provided by the listing agent
- Elementary: Whitworth
- Middle: LaCreole
- High: Dallas
Source: WVMLS. This data may not be complete. We recommend contacting the local school district to confirm school assignments for this home.
Get a cash offer in 3 minutes
Find out how much your home could sell for in as little as 3 minutes with a no-obligation cash offer.
Estimated market value$1,050,100
Get a cash offer in 3 minutes
Find out how much your home could sell for in as little as 3 minutes with a no-obligation cash offer.
Estimated market value
$1,050,100
