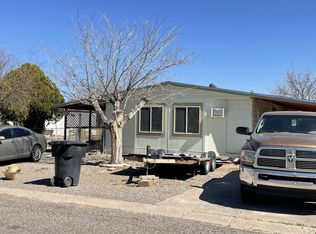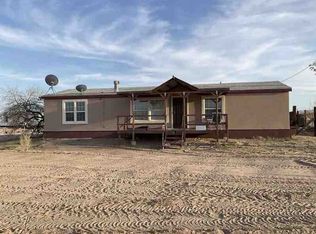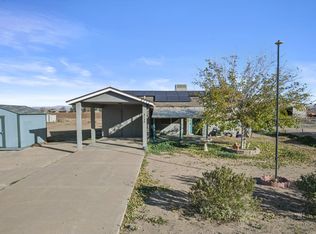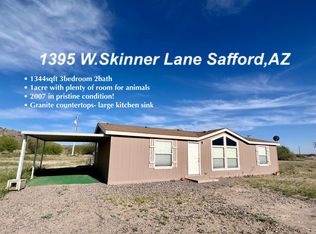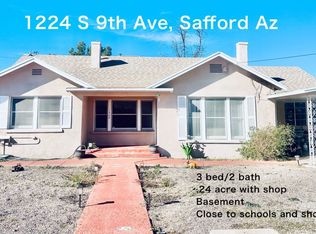This home sits on a concrete foundation and has a built on 12 x 60 Sun Room that is the length of the home. That makes it approximately 2400 square ft of living space! Your spa is there for your secluded enjoyment. The kitchen has lots of cabinets plus a pantry. Master bedroom has a walk in closet and a large bathroom with a garden tub. The main living area is open with a built in china hutch in the dining area.
Pre-foreclosure
Est. $240,400
2030 S Shannon Rd, Safford, AZ 85546
3beds
2baths
2,511sqft
MobileManufactured
Built in 1987
1.03 Acres Lot
$240,400 Zestimate®
$96/sqft
$-- HOA
Overview
- 31 days |
- 8 |
- 0 |
Facts & features
Interior
Bedrooms & bathrooms
- Bedrooms: 3
- Bathrooms: 2
Heating
- Forced air, Gas
Cooling
- Central
Appliances
- Included: Dishwasher
Features
- Walk-in Closets, Ceiling Fans, Window Coverings, Hot Tub/Spa
Interior area
- Total interior livable area: 2,511 sqft
Property
Features
- Exterior features: Wood products
- Has view: Yes
- View description: Mountain
Lot
- Size: 1.03 Acres
Details
- Parcel number: 10316201
Construction
Type & style
- Home type: MobileManufactured
Materials
- steel
- Roof: Shake / Shingle
Condition
- Year built: 1987
Utilities & green energy
- Utilities for property: Water Source: City/Municipal, Legal Access: Yes, Phone: Land Line, Garbage Collection, Power Source: City/Municipal, Natural Gas: Hooked-up
Community & HOA
Location
- Region: Safford
Financial & listing details
- Price per square foot: $96/sqft
- Tax assessed value: $81,735
- Annual tax amount: $633
Visit our professional directory to find a foreclosure specialist in your area that can help with your home search.
Find a foreclosure agentForeclosure details
Estimated market value
$240,400
$214,000 - $267,000
$1,601/mo
Price history
Price history
| Date | Event | Price |
|---|---|---|
| 8/2/2017 | Sold | $95,000-13.6%$38/sqft |
Source: Public Record Report a problem | ||
| 6/1/2017 | Pending sale | $109,999$44/sqft |
Source: Curtis Real Estate, LLC #1712888 Report a problem | ||
| 3/3/2017 | Price change | $109,999-4.3%$44/sqft |
Source: Curtis Real Estate, LLC #1712888 Report a problem | ||
| 11/15/2016 | Price change | $115,000-7.9%$46/sqft |
Source: Curtis Real Estate, LLC #1712888 Report a problem | ||
| 10/12/2016 | Listed for sale | $124,900+38.8%$50/sqft |
Source: Curtis Real Estate, LLC #1712888 Report a problem | ||
Public tax history
Public tax history
| Year | Property taxes | Tax assessment |
|---|---|---|
| 2025 | $633 -2.8% | $8,174 +3.6% |
| 2024 | $651 +3.1% | $7,892 +8.7% |
| 2023 | $632 -9.4% | $7,262 -31.9% |
Find assessor info on the county website
BuyAbility℠ payment
Estimated monthly payment
Boost your down payment with 6% savings match
Earn up to a 6% match & get a competitive APY with a *. Zillow has partnered with to help get you home faster.
Learn more*Terms apply. Match provided by Foyer. Account offered by Pacific West Bank, Member FDIC.Climate risks
Neighborhood: 85546
Nearby schools
GreatSchools rating
- 5/10Dorothy Stinson SchoolGrades: K-6Distance: 2.6 mi
- 4/10Safford Middle SchoolGrades: 7-8Distance: 2.7 mi
- 3/10Safford High SchoolGrades: 9-12Distance: 3 mi
Schools provided by the listing agent
- Elementary: Safford
- Middle: Safford
Source: The MLS. This data may not be complete. We recommend contacting the local school district to confirm school assignments for this home.
- Loading
