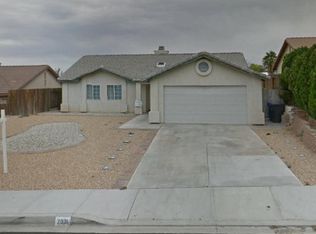Sold for $355,000 on 09/08/25
Listing Provided by:
Anya Sanchez DRE #01988064 760-256-1033,
Coldwell Banker Home Source,
Christine Schendel-Jean DRE #01893362 760-403-3613,
Coldwell Banker Home Source
Bought with: Coldwell Banker Home Source
$355,000
2030 Nelson Ave, Barstow, CA 92311
3beds
1,562sqft
Single Family Residence
Built in 1992
9,159 Square Feet Lot
$350,600 Zestimate®
$227/sqft
$2,233 Estimated rent
Home value
$350,600
$319,000 - $386,000
$2,233/mo
Zestimate® history
Loading...
Owner options
Explore your selling options
What's special
Charming Home in a Desirable Neighborhood! Discover this inviting 3-bedroom, 2-bathroom home nestled in a quiet and sought-after neighborhood. With 1,562 square feet of spacious living areas, including a formal living room, dining room, and a cozy breakfast nook, this home is perfect for both entertaining and everyday living. The family room features a warm fireplace, adding a cozy touch. The wide hallway leads to a primary suite with an en-suite bathroom, offering a soaking tub, separate shower, and an oversized mirrored closet for ample storage. Freshly painted on the exterior, this home boasts custom wrought iron gates on both sides, with a double gate for convenient drive-through access. While there is no direct driveway from the street to the second entrance, the seller has thoughtfully added custom wood ramps for easier access. Enjoy the beautifully landscaped front and backyard, complete with a spacious covered patio, concrete slab, and a newer storage shed—ideal for outdoor gatherings. For year-round comfort, this home is equipped with both an AC unit and evaporative cooling. Don’t miss this fantastic opportunity.
Zillow last checked: 8 hours ago
Listing updated: September 10, 2025 at 10:50am
Listing Provided by:
Anya Sanchez DRE #01988064 760-256-1033,
Coldwell Banker Home Source,
Christine Schendel-Jean DRE #01893362 760-403-3613,
Coldwell Banker Home Source
Bought with:
Anya Sanchez, DRE #01988064
Coldwell Banker Home Source
Christine Schendel-Jean, DRE #01893362
Coldwell Banker Home Source
Source: CRMLS,MLS#: HD25031019 Originating MLS: California Regional MLS
Originating MLS: California Regional MLS
Facts & features
Interior
Bedrooms & bathrooms
- Bedrooms: 3
- Bathrooms: 2
- Full bathrooms: 2
- Main level bathrooms: 2
- Main level bedrooms: 3
Bathroom
- Features: Closet, Dual Sinks, Soaking Tub, Separate Shower
Kitchen
- Features: Granite Counters
Other
- Features: Walk-In Closet(s)
Heating
- Central
Cooling
- Central Air, Evaporative Cooling
Appliances
- Laundry: Inside, Laundry Room
Features
- Breakfast Area, Ceiling Fan(s), Separate/Formal Dining Room, Granite Counters, High Ceilings, Walk-In Closet(s)
- Has fireplace: Yes
- Fireplace features: Living Room
- Common walls with other units/homes: No Common Walls
Interior area
- Total interior livable area: 1,562 sqft
Property
Parking
- Total spaces: 4
- Parking features: Concrete, Door-Single, Driveway, Driveway Up Slope From Street, Garage Faces Front, Garage, RV Potential
- Attached garage spaces: 2
- Uncovered spaces: 2
Features
- Levels: One
- Stories: 1
- Entry location: Front door
- Patio & porch: Concrete, Covered, Patio
- Pool features: None
- Spa features: None
- Fencing: Block,Wood,Wrought Iron
- Has view: Yes
- View description: Neighborhood
Lot
- Size: 9,159 sqft
- Features: 0-1 Unit/Acre
Details
- Additional structures: Shed(s)
- Parcel number: 0428012700000
- Special conditions: Standard
Construction
Type & style
- Home type: SingleFamily
- Property subtype: Single Family Residence
Materials
- Roof: Tile
Condition
- Turnkey
- New construction: No
- Year built: 1992
Utilities & green energy
- Electric: 220 Volts in Garage
- Sewer: Sewer Tap Paid
- Water: Public
- Utilities for property: Electricity Connected, Natural Gas Connected, Sewer Connected, Water Connected
Community & neighborhood
Community
- Community features: Curbs, Street Lights, Sidewalks
Location
- Region: Barstow
Other
Other facts
- Listing terms: Cash,Conventional,FHA,Submit,VA Loan
Price history
| Date | Event | Price |
|---|---|---|
| 9/8/2025 | Sold | $355,000$227/sqft |
Source: | ||
| 7/24/2025 | Pending sale | $355,000$227/sqft |
Source: | ||
| 6/9/2025 | Price change | $355,000-1.4%$227/sqft |
Source: | ||
| 2/11/2025 | Listed for sale | $360,000+160.9%$230/sqft |
Source: | ||
| 4/22/2014 | Sold | $138,000$88/sqft |
Source: Public Record | ||
Public tax history
| Year | Property taxes | Tax assessment |
|---|---|---|
| 2025 | $1,891 +1.8% | $169,169 +2% |
| 2024 | $1,857 +2.2% | $165,852 +2% |
| 2023 | $1,816 +0.5% | $162,600 +2% |
Find assessor info on the county website
Neighborhood: 92311
Nearby schools
GreatSchools rating
- 5/10Henderson Elementary SchoolGrades: K-6Distance: 1.1 mi
- 2/10Barstow Junior High SchoolGrades: 7-8Distance: 1.4 mi
- 5/10Barstow High SchoolGrades: 9-12Distance: 1.3 mi

Get pre-qualified for a loan
At Zillow Home Loans, we can pre-qualify you in as little as 5 minutes with no impact to your credit score.An equal housing lender. NMLS #10287.
Sell for more on Zillow
Get a free Zillow Showcase℠ listing and you could sell for .
$350,600
2% more+ $7,012
With Zillow Showcase(estimated)
$357,612