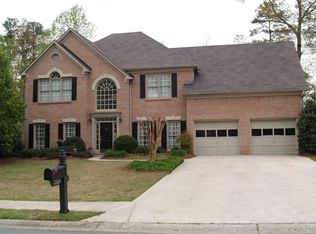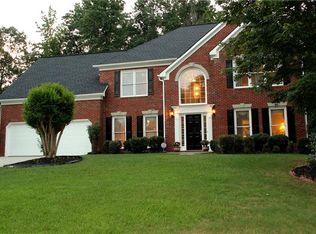ANOTHER CAMDEN POINTE STUNNER IN MINT CONDITION WITH TOP SCHOOLS ! AN OPEN FLOOR PLAN W/CUSTOM UPGRADES FEAT. NEW ROOF 2012, AIR UNITS 2011 & 2012, CARPETING & EXTERIOR PAINT 2014, TILE & GLASS MASTER BATH SHOWER & FIXTURES 2015, ALL PLUMBING FIXTURES & DOOR HARDWARE 2016, NEW WATER HEATER 2017, INTERIOR PAINT, MAIN LEVEL & FOYER 2018, ALL NEW CUSTOM WOOD FLOORING ON MAIN, BATHS & LAUNDRY 2018, PROFESSIONAL LANDSCAPING & LIGHTING FRONT TO BACK WITH CUSTOM-BUILT CROSS-BUCK FENCING. MUST SEE FOTOS!!
This property is off market, which means it's not currently listed for sale or rent on Zillow. This may be different from what's available on other websites or public sources.

