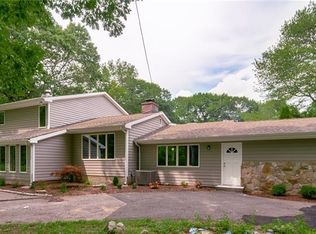Beautiful expanded 3 bedroom ranch in the desirable North End of Stratford in the Oronoque neighborhood. This beautiful home offers a sunken living room with a stone fireplace and hardwood floors and a dining room with HW floors that flows into an updated spacious kitchen with a ton of cabinets, Zodiaq quartz counter tops and a walk in pantry. Off the kitchen is a huge great room with lots of natural light and plenty of space for entertaining. There are 3 bedrooms on the opposite side of the house with a full updated bath in the hallway. Hardwood floors flow throughout the house, except bathroom, which is tiled. The living space continues down stairs in the finished walk out lower level. SO MANY OPTIONS down here! There is a huge family room with storage, plumbing for adding kitchenette and a slider to the pool area. There is also a game room which currently houses a pool table, with a fireplace, built in cabinets and shelving and a tile floor. Other features on this level include a full updated bathroom, huge laundry room with wet sink and storage and a 2 car garage. Out back is a beautiful in ground pool with interlocking paver patio surrounding as well as decking for entertaining area. There is also a basketball court in the back yard and a 2 story shed with electricity! The main house is heated by a heat pump and also electric heat as well as having central air and alarm system. The house has a full home solar array that makes more electricity than it uses to offset Utility costs. Conveniently located with easy access to all major highways, shopping, train station, restaurants and much more!
This property is off market, which means it's not currently listed for sale or rent on Zillow. This may be different from what's available on other websites or public sources.

