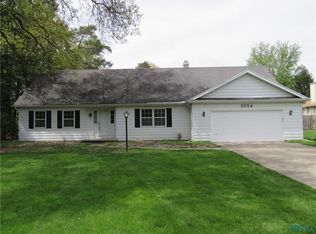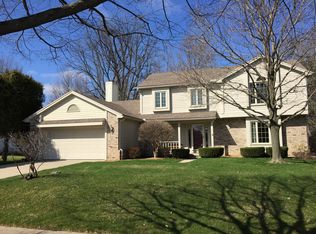Sold for $125,000
$125,000
2030 Holloway Rd, Holland, OH 43528
5beds
3,020sqft
Single Family Residence
Built in 1870
0.98 Acres Lot
$315,100 Zestimate®
$41/sqft
$3,312 Estimated rent
Home value
$315,100
$246,000 - $388,000
$3,312/mo
Zestimate® history
Loading...
Owner options
Explore your selling options
What's special
A grand old home built in 1870 on a huge just shy of an acre lot with tons of mature trees. History and hearsay tell of this homes entry staircase that in 1870 was the first complete over 360 degree sprial staircase in the area reaching 2.5 stories. Lots of classic angles and charm in this home and loads of space. Home is in need of quite a bit of restoration and hard work. Call today to get in.
Zillow last checked: 8 hours ago
Listing updated: October 13, 2025 at 11:54pm
Listed by:
Aaron Burgin 419-720-5656,
RE/MAX Preferred Associates
Bought with:
Shawna Overman, 2016004123
The Danberry Co
Source: NORIS,MLS#: 6106104
Facts & features
Interior
Bedrooms & bathrooms
- Bedrooms: 5
- Bathrooms: 3
- Full bathrooms: 3
Primary bedroom
- Level: Main
- Dimensions: 12 x 16
Bedroom 2
- Level: Upper
- Dimensions: 11 x 12
Bedroom 3
- Level: Upper
- Dimensions: 14 x 15
Bedroom 4
- Level: Upper
- Dimensions: 14 x 15
Bedroom 5
- Level: Upper
- Dimensions: 10 x 10
Den
- Level: Main
- Dimensions: 6 x 12
Dining room
- Level: Main
- Dimensions: 15 x 15
Kitchen
- Level: Main
- Dimensions: 10 x 23
Living room
- Level: Main
- Dimensions: 14 x 35
Sun room
- Level: Main
- Dimensions: 13 x 24
Heating
- Forced Air, Natural Gas
Cooling
- Central Air
Appliances
- Included: Water Heater
- Laundry: Main Level
Features
- Primary Bathroom
- Flooring: Carpet, Vinyl, Wood
- Basement: Partial
- Has fireplace: Yes
- Fireplace features: Living Room, Wood Burning
Interior area
- Total structure area: 3,020
- Total interior livable area: 3,020 sqft
Property
Parking
- Total spaces: 2.5
- Parking features: Asphalt, Attached Garage, Driveway
- Garage spaces: 2.5
- Has uncovered spaces: Yes
Lot
- Size: 0.98 Acres
- Dimensions: 170x250
- Features: Irregular Lot, Wooded
Details
- Parcel number: 6524064
- Zoning: RES
Construction
Type & style
- Home type: SingleFamily
- Architectural style: Early American
- Property subtype: Single Family Residence
Materials
- Aluminum Siding, Steel Siding, Wood Siding
- Roof: Shingle
Condition
- Year built: 1870
Utilities & green energy
- Electric: Circuit Breakers
- Sewer: Septic Tank
- Water: Public
Community & neighborhood
Location
- Region: Holland
- Subdivision: None
Other
Other facts
- Listing terms: Cash
Price history
| Date | Event | Price |
|---|---|---|
| 2/20/2026 | Listing removed | $3,500$1/sqft |
Source: NORIS #10002615 Report a problem | ||
| 1/27/2026 | Listed for rent | $3,500$1/sqft |
Source: NORIS #10002615 Report a problem | ||
| 1/26/2026 | Listing removed | $3,500$1/sqft |
Source: Zillow Rentals Report a problem | ||
| 1/5/2026 | Listed for rent | $3,500$1/sqft |
Source: Zillow Rentals Report a problem | ||
| 11/25/2025 | Listing removed | $3,500$1/sqft |
Source: Zillow Rentals Report a problem | ||
Public tax history
| Year | Property taxes | Tax assessment |
|---|---|---|
| 2024 | $8,892 +36.8% | $148,085 +56.7% |
| 2023 | $6,501 +10% | $94,500 |
| 2022 | $5,908 +6.4% | $94,500 |
Find assessor info on the county website
Neighborhood: 43528
Nearby schools
GreatSchools rating
- 3/10Holland Elementary SchoolGrades: 4-5Distance: 0.8 mi
- 8/10Springfield Middle SchoolGrades: 6-8Distance: 0.8 mi
- 4/10Springfield High SchoolGrades: 9-12Distance: 1 mi
Schools provided by the listing agent
- Elementary: Crissey
- High: Springfield
Source: NORIS. This data may not be complete. We recommend contacting the local school district to confirm school assignments for this home.
Get pre-qualified for a loan
At Zillow Home Loans, we can pre-qualify you in as little as 5 minutes with no impact to your credit score.An equal housing lender. NMLS #10287.
Sell for more on Zillow
Get a Zillow Showcase℠ listing at no additional cost and you could sell for .
$315,100
2% more+$6,302
With Zillow Showcase(estimated)$321,402

