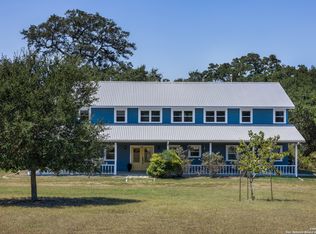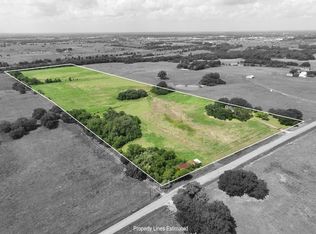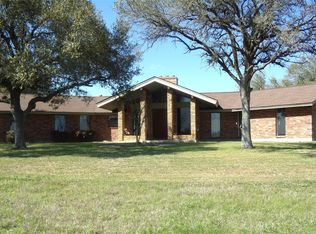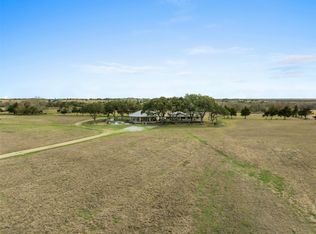Overview:
Rockin S Ranch offers 37.957A± acres in the desirable High Hill area of Fayette County, featuring a historic home originally built in 1890. This unique property blends vintage character with thoughtful modern updates, creating an ideal setting for a primary residence, weekend country retreat, or income-producing VRBO investment. With scenic water features, mature trees, and strong improvements, the ranch delivers both charm and functionality.
Location & Access:
The property is located in the southwest High Hill area, approximately 8A± minutes from Schulenburg, Texas. It sits about 1.5 hours from Austin, New Braunfels, and Houston, and roughly 1 hour and 40 minutes from San Antonio. The ranch includes 2,873A± feet of Hertel Road frontage, providing excellent access and privacy.
Improvements:
The centerpiece of the ranch is a 3,725A± sq ft two-story home featuring 7 bedrooms and 3.5 bathrooms, including two primary suites with en-suite baths and a large walk-in closet. The home showcases original character with long leaf pine floors, soaring ceilings, and beautiful living spaces. Downstairs includes a utility room, storage room, craft room, office with built-ins, and inviting living areas, while upstairs offers two additional bedrooms and a full bath. The remodeled kitchen features Silestone countertops, a spacious dining area, and a large walk-in pantry. Outdoor living is highlighted by a front porch overlooking the pond and a west-facing porch ideal for sunset views, along with a carport area that includes a large gathering space. The home has been meticulously maintained with three HVAC units, blown-in insulation, and a septic system replaced approximately three years ago.
Additional improvements include a picturesque antique red barn near the entrance, lean-to sheds, and cross fencing throughout the property.
Water & Land:
The ranch features a 1.5A± acre pond (when full) with two piers, creating a scenic and functional water feature. Approximately 909A± feet of spring-fed Fosters Creek runs along the west side of the property and includes both a driveable bridge and a walkable bridge. Majestic oak trees line the entrance and are scattered throughout the ranch, enhancing the timeless Hill Country setting and providing shade and privacy.
Remarks:
Rockin S Ranch is a rare opportunity to own a historic, well-improved property in the sought-after High Hill area. With strong water features, mature trees, extensive road frontage, and a beautifully maintained home, this ranch is well suited for full-time living, weekend enjoyment, or short-term rental income. Its combination of character, location, and usability makes it a standout offering in Fayette County.
For sale
Price cut: $202K (2/3)
$1,295,000
2030 Hertel Rd, High Hill, TX 78956
7beds
3,725sqft
Est.:
Single Family Residence
Built in ----
37.95 Acres Lot
$-- Zestimate®
$348/sqft
$-- HOA
What's special
Lean-to shedsStorage roomBeautiful living spacesSpacious dining areaLarge walk-in closetSoaring ceilingsBlown-in insulation
- 4 days |
- 364 |
- 21 |
Zillow last checked: 8 hours ago
Listed by:
J. Boyd Vaughan,
Capital Ranch Sales 830-387-4076
Source: REALSTACK,MLS#: 98289
Tour with a local agent
Facts & features
Interior
Bedrooms & bathrooms
- Bedrooms: 7
- Bathrooms: 4
- Full bathrooms: 3
- 1/2 bathrooms: 1
Features
- Has basement: No
Interior area
- Total structure area: 3,725
- Total interior livable area: 3,725 sqft
Video & virtual tour
Property
Lot
- Size: 37.95 Acres
Details
- Parcel number: 41301
Construction
Type & style
- Home type: SingleFamily
- Property subtype: Single Family Residence
Community & HOA
Location
- Region: High Hill
Financial & listing details
- Price per square foot: $348/sqft
- Tax assessed value: $973,470
- Date on market: 2/3/2026
- Lease term: Contact For Details
Estimated market value
Not available
Estimated sales range
Not available
$3,718/mo
Price history
Price history
| Date | Event | Price |
|---|---|---|
| 2/3/2026 | Price change | $1,295,000-13.5%$348/sqft |
Source: REALSTACK #98289 Report a problem | ||
| 9/6/2025 | Price change | $1,497,0000%$402/sqft |
Source: | ||
| 9/2/2025 | Price change | $1,497,500-4.9%$402/sqft |
Source: | ||
| 7/15/2025 | Price change | $1,575,000-3.1%$423/sqft |
Source: | ||
| 6/2/2025 | Price change | $1,625,000-4.1%$436/sqft |
Source: | ||
Public tax history
Public tax history
| Year | Property taxes | Tax assessment |
|---|---|---|
| 2025 | -- | $973,470 +2.3% |
| 2024 | $2,492 +4.7% | $952,031 +9.3% |
| 2023 | $2,381 -7.3% | $871,030 +20% |
Find assessor info on the county website
BuyAbility℠ payment
Est. payment
$7,796/mo
Principal & interest
$6253
Property taxes
$1090
Home insurance
$453
Climate risks
Neighborhood: 78956
Nearby schools
GreatSchools rating
- 2/10Schulenburg Elementary SchoolGrades: PK-5Distance: 1.7 mi
- 4/10Schulenburg SecondaryGrades: 6-12Distance: 1.7 mi
- Loading
- Loading





