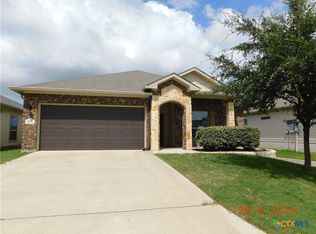Closed
Price Unknown
2030 Hayes St, Temple, TX 76502
4beds
1,806sqft
Single Family Residence
Built in 2020
6,294.42 Square Feet Lot
$288,900 Zestimate®
$--/sqft
$2,055 Estimated rent
Home value
$288,900
$263,000 - $315,000
$2,055/mo
Zestimate® history
Loading...
Owner options
Explore your selling options
What's special
Light, bright, open floor plan features 4 bedrooms, 3 full bath rooms. Large windows across the entire back of the home including the primary suite over looking your private, tranquil backyard with no rear neighbors and open green space views. White kitchen cabinets, stainless steel appliances and granite counter tops with large, double door walk in pantry. Large, open living space and dining area for relaxing, entertaining or enjoying family. Laundry room offers additional storage shelving. Spa like primary shower with double sink vanity with large walk in closet. Whole house window blinds. Lovely covered back patio. Programable, zoned irrigation system with front and rear sod grass yards. Belton ISD. Whole house rain gutters. Garage door opener with keypad. Stainless steel refrigerator, white washer and dryer all convey. Low HOA $120 annually.
Zillow last checked: 8 hours ago
Listing updated: July 27, 2024 at 04:58am
Listed by:
Dariel Wiederrich-Schneider 254-721-0017,
Mary Jane Roach Realty, LLC
Bought with:
Sarah Seidler, TREC #0468852
Seidler Realty
Source: Central Texas MLS,MLS#: 541797 Originating MLS: Temple Belton Board of REALTORS
Originating MLS: Temple Belton Board of REALTORS
Facts & features
Interior
Bedrooms & bathrooms
- Bedrooms: 4
- Bathrooms: 3
- Full bathrooms: 3
Primary bedroom
- Level: Main
Heating
- Heat Pump
Cooling
- Heat Pump, 1 Unit
Appliances
- Included: Dryer, Dishwasher, Electric Range, Disposal, Refrigerator, Range Hood, Water Heater, Washer, Some Electric Appliances, Microwave, Range
- Laundry: Washer Hookup, Electric Dryer Hookup, Laundry in Utility Room, Laundry Room
Features
- Ceiling Fan(s), Double Vanity, Living/Dining Room, Open Floorplan, Pull Down Attic Stairs, Split Bedrooms, Tub Shower, Walk-In Closet(s), Window Treatments, Granite Counters, Kitchen Island, Pantry, Walk-In Pantry
- Flooring: Carpet, Ceramic Tile, Vinyl
- Windows: Window Treatments
- Attic: Pull Down Stairs
- Has fireplace: No
- Fireplace features: None
Interior area
- Total interior livable area: 1,806 sqft
Property
Parking
- Total spaces: 2
- Parking features: Attached, Garage
- Attached garage spaces: 2
Features
- Levels: One
- Stories: 1
- Patio & porch: Covered, Patio, Porch
- Exterior features: Covered Patio, Porch
- Pool features: None
- Fencing: Back Yard,Wood
- Has view: Yes
- View description: None
- Body of water: None
Lot
- Size: 6,294 sqft
Details
- Parcel number: 488964
Construction
Type & style
- Home type: SingleFamily
- Architectural style: Traditional
- Property subtype: Single Family Residence
Materials
- Batts Insulation, Brick, Fiber Cement, Masonry, Stone Veneer
- Foundation: Slab
- Roof: Composition,Shingle
Condition
- Resale
- Year built: 2020
Details
- Builder name: OMEGA
Utilities & green energy
- Sewer: Public Sewer
- Water: Public
- Utilities for property: Cable Available, Electricity Available, High Speed Internet Available, Trash Collection Public, Water Available
Community & neighborhood
Security
- Security features: Smoke Detector(s)
Community
- Community features: Trails/Paths
Location
- Region: Temple
- Subdivision: Reserve/Pea Rdg Ph 1
HOA & financial
HOA
- Has HOA: Yes
- HOA fee: $120 annually
- Association name: Reserve at Pea Ridge
- Association phone: 830-719-4264
Other
Other facts
- Listing agreement: Exclusive Right To Sell
- Listing terms: Cash,Conventional,FHA,VA Loan
- Road surface type: Paved
Price history
| Date | Event | Price |
|---|---|---|
| 7/26/2024 | Sold | -- |
Source: | ||
| 7/5/2024 | Pending sale | $299,999$166/sqft |
Source: | ||
| 7/3/2024 | Listed for sale | $299,999$166/sqft |
Source: | ||
| 6/29/2024 | Pending sale | $299,999$166/sqft |
Source: | ||
| 6/19/2024 | Listed for sale | $299,999$166/sqft |
Source: | ||
Public tax history
| Year | Property taxes | Tax assessment |
|---|---|---|
| 2025 | -- | $292,704 +0.4% |
| 2024 | $4,820 +17.4% | $291,432 +16.2% |
| 2023 | $4,106 -14.1% | $250,786 +10% |
Find assessor info on the county website
Neighborhood: 76502
Nearby schools
GreatSchools rating
- 7/10Charter Oak Elementary SchoolGrades: K-5Distance: 0.4 mi
- 7/10Lake Belton Middle SchoolGrades: 6-8Distance: 1 mi
- 7/10Lake Belton High SchoolGrades: 9-12Distance: 2.9 mi
Schools provided by the listing agent
- Elementary: Charter Oak Elementary
- Middle: Lake Belton Middle School
- High: Belton High School
- District: Belton ISD
Source: Central Texas MLS. This data may not be complete. We recommend contacting the local school district to confirm school assignments for this home.
Get a cash offer in 3 minutes
Find out how much your home could sell for in as little as 3 minutes with a no-obligation cash offer.
Estimated market value
$288,900
Get a cash offer in 3 minutes
Find out how much your home could sell for in as little as 3 minutes with a no-obligation cash offer.
Estimated market value
$288,900
