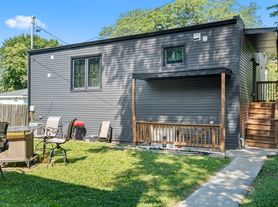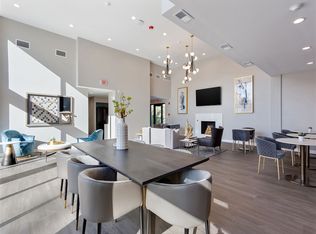Welcome to your stunning new home in a premier Evanston location! This luxurious 2-bedroom, 2-bathroom apartment at 2030 Greenwood offers an exceptional blend of modern design, upscale finishes, and unbeatable convenience just 1.5 miles from Northwestern University and a short walk to Evanston Township High School.
Interior Highlights:
Light-filled, open-concept layout featuring soaring 9 ceilings
Chef s kitchen with custom Italian cabinetry, Quartz countertops, and stainless-steel appliances
Primary suite with an en-suite bathroom showcasing marble-style finishes and floating vanity
Spacious second bedroom and beautifully appointed full bathroom perfect for guests or a home office
In-unit laundry for added convenience
Building Amenities:
Pet-friendly community that welcomes your furry friends
Swift Reader Digital Video Intercom with smartphone access, visitor passes, & facial recognition
24/7 video surveillance throughout the building for enhanced security
Outdoor gazebo thoughtfully designed for gatherings or a relaxing evening outdoors
Covered parking available, complete with fast EV chargers to power up your vehicle effortlessly
Neighborhood & Location:
Steps away from vibrant dining, boutique shopping, and local entertainment
Ideal for students and professionals thanks to easy access to Northwestern, ETHS, CTA, and Metra
Located in a friendly, walkable Evanston neighborhood
Introducing 2030 Greenwood St, an exquisite luxury apartment conveniently located in the highly sought-after community of Evanston, being just 1.5 miles away from Northwestern University and a stone's throw from Evanston Township High School. This new construction development offers an unparalleled blend of sophistication, comfort, and modern design. Step inside these remarkable apartments, and be greeted by a seamless fusion of elegance and convenience. Every detail has been carefully curated to create an exceptional living experience. The kitchen is a stunning display of design and functionality, featuring custom-made Italian cabinetry that adds a touch of European elegance. The sleek Quartz countertops provide both durability and a luxurious aesthetic, elevating your culinary experience. State-of-the-art appliances await, enabling you to effortlessly create culinary delights in this well-appointed kitchen. The thoughtfully designed floor plan and 9 foot ceilings maximizes both space and natural light, providing an inviting ambiance throughout. Enjoy the bathrooms, where modern marble style and comfort seamlessly blend to elevate your daily routine. And to accommodate your furry companions, the building is proudly pet-friendly, ensuring that your four-legged friends feel just as welcome and pampered. Embracing the latest in technology and security, the apartment offers the Swift Reader Digital video intercom system. With features such as cell phone connectivity, visitor passes, and even facial recognition, you can enjoy convenient and secure access to your home. The building is equipped with 24-hour video surveillance, ensuring peace of mind and an added layer of safety. The outdoor gazebo provides a charming setting for social events, where you can gather with friends and neighbors to create lasting memories. The option for covered parking with an included EV charger is available, featuring fast chargers that enable you to power up your electric vehicle quickly, offering the perfect blend of sustainability and convenience. Situated in a prime location, 2030 Greenwood St. offers easy access to a vibrant array of dining, shopping, and entertainment options, providing a rich and fulfilling lifestyle.
Disclaimer: The Apartment Source
Apartment for rent
$2,800/mo
2030 Greenwood St #304, Evanston, IL 60201
2beds
1,200sqft
Price may not include required fees and charges.
Apartment
Available now
Cats, dogs OK
Central air
In unit laundry
Garage parking
Electric
What's special
Marble-style finishesSpacious second bedroomEn-suite bathroomPrimary suiteIn-unit laundryLight-filled open-concept layoutChef s kitchen
- 114 days |
- -- |
- -- |
Travel times
Facts & features
Interior
Bedrooms & bathrooms
- Bedrooms: 2
- Bathrooms: 2
- Full bathrooms: 2
Heating
- Electric
Cooling
- Central Air
Appliances
- Included: Dishwasher, Dryer, Microwave, Washer
- Laundry: In Unit
Features
- Flooring: Hardwood
Interior area
- Total interior livable area: 1,200 sqft
Property
Parking
- Parking features: Detached, Garage, Covered
- Has garage: Yes
- Details: Contact manager
Features
- Exterior features: Balcony, Eat-in Kitchen, Electric Vehicle Charging Station, Electrical Vehicle Charging Station, Garbage included in rent, Heating: Electric, Modern Bathroom, Modern Kitchen, New Appliances, New/Renovated Bath, New/Renovated Kitchen, Online Rent Payment, Online Tenant Portal, Quartz Countertops, Spacious Closets, Stainless Steel Appliances, Water included in rent
Details
- Other equipment: Intercom
Construction
Type & style
- Home type: Apartment
- Property subtype: Apartment
Utilities & green energy
- Utilities for property: Garbage, Water
Building
Management
- Pets allowed: Yes
Community & HOA
Location
- Region: Evanston
Financial & listing details
- Lease term: 1 Year
Price history
| Date | Event | Price |
|---|---|---|
| 8/13/2025 | Price change | $2,800-3.4%$2/sqft |
Source: Zillow Rentals | ||
| 7/4/2025 | Listed for rent | $2,900+7.4%$2/sqft |
Source: Zillow Rentals | ||
| 7/19/2023 | Listing removed | -- |
Source: Zillow Rentals | ||
| 6/9/2023 | Listed for rent | $2,700-8.5%$2/sqft |
Source: Zillow Rentals | ||
| 6/9/2023 | Listing removed | -- |
Source: Zillow Rentals | ||
Neighborhood: West Village
There are 3 available units in this apartment building

