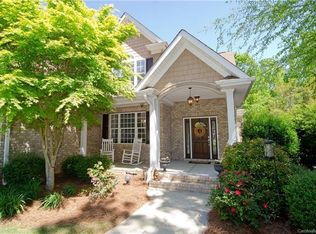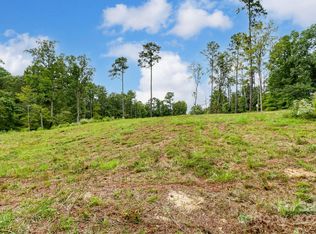Sold co op non member
Zestimate®
$599,900
2030 Fasana Rd, York, SC 29745
4beds
2,577sqft
Single Family Residence
Built in 2004
0.72 Acres Lot
$599,900 Zestimate®
$233/sqft
$2,658 Estimated rent
Home value
$599,900
$570,000 - $630,000
$2,658/mo
Zestimate® history
Loading...
Owner options
Explore your selling options
What's special
Welcome to this gorgeous traditional 4-bedroom, 2.5-bath home nestled on a desirable corner lot in one of Lake Wylie’s most sought-after neighborhoods, Mariner’s Watch Cove, part of the Allison Creek community. This beautifully maintained home features an open floor plan that offers both style and functionality, with rich hardwood floors flowing seamlessly throughout the home. The spacious primary bedroom is conveniently located on the main floor, providing privacy and ease of access. The heart of the home—the kitchen—boasts granite countertops, a generous walk-in pantry, and an inviting keeping room and breakfast area perfect for casual gatherings or morning coffee. Step outside onto the newly rebuilt deck overlooking a large, fenced-in backyard—ideal for entertaining or simply relaxing in your own private oasis. In the winter months, enjoy picturesque lake views right from your home. Located within the top-rated Clover School District, this property offers not only beauty and comfort but also a prime location just moments from the water. Don’t miss the chance to own this exceptional home in a lakefront community that perfectly balances tranquility and convenience!
Zillow last checked: 8 hours ago
Listing updated: September 30, 2025 at 06:01pm
Listed by:
CARLA RICHARDSON 864-316-1076,
Coldwell Banker Caine Real Est
Bought with:
Non-MLS Member
NON MEMBER
Source: SAR,MLS#: 324932
Facts & features
Interior
Bedrooms & bathrooms
- Bedrooms: 4
- Bathrooms: 3
- Full bathrooms: 2
- 1/2 bathrooms: 1
- Main level bathrooms: 1
- Main level bedrooms: 1
Primary bedroom
- Level: First
Bedroom 2
- Level: Second
Bedroom 3
- Level: Second
Bedroom 4
- Level: Second
Breakfast room
- Dimensions: 1
Dining room
- Level: First
Great room
- Level: First
Kitchen
- Level: First
Laundry
- Level: First
Living room
- Level: First
Heating
- Forced Air, Heat Pump, Gas - Natural
Cooling
- Central Air, Heat Pump, Electricity
Appliances
- Included: Gas Cooktop, Dishwasher, Disposal, Freezer, Ice Maker, Microwave, Convection Oven, Double Oven, Electric Oven, Self Cleaning Oven, Gas Range, Free-Standing Range, Refrigerator, Gas, Tankless Water Heater
- Laundry: 1st Floor, Electric Dryer Hookup, Walk-In, Washer Hookup
Features
- Ceiling Fan(s), Cathedral Ceiling(s), Tray Ceiling(s), Attic Stairs Pulldown, Fireplace, Soaking Tub, Ceiling - Smooth, Solid Surface Counters, Entrance Foyer, Pantry, Walk-In Pantry
- Flooring: Ceramic Tile, Hardwood
- Has basement: No
- Attic: Pull Down Stairs,Storage
- Number of fireplaces: 1
- Fireplace features: Gas Log
Interior area
- Total interior livable area: 2,577 sqft
- Finished area above ground: 2,577
- Finished area below ground: 0
Property
Parking
- Total spaces: 2
- Parking features: Attached, 2 Car Attached, Garage Door Opener, Garage, Attached Garage
- Attached garage spaces: 2
- Has uncovered spaces: Yes
Features
- Levels: Two
- Patio & porch: Deck
- Fencing: Fenced
- Has view: Yes
- View description: Water
- Has water view: Yes
- Water view: Water
Lot
- Size: 0.72 Acres
- Features: Corner Lot, Level, Wooded
- Topography: Level
Details
- Parcel number: 5510000099
- Other equipment: Irrigation Equipment, Satellite Dish
Construction
Type & style
- Home type: SingleFamily
- Architectural style: Traditional
- Property subtype: Single Family Residence
Materials
- Brick Veneer, Vinyl Siding
- Foundation: Crawl Space
- Roof: Architectural
Condition
- New construction: No
- Year built: 2004
Utilities & green energy
- Electric: York Elec
- Gas: YorkNatGas
- Sewer: Public Sewer
- Water: Public, York Water
Community & neighborhood
Security
- Security features: Smoke Detector(s), Security System
Community
- Community features: Sidewalks, Walking Trails, Park
Location
- Region: York
- Subdivision: Other
HOA & financial
HOA
- Has HOA: Yes
- HOA fee: $230 annually
- Amenities included: Street Lights
Price history
| Date | Event | Price |
|---|---|---|
| 9/26/2025 | Sold | $599,900$233/sqft |
Source: | ||
| 9/6/2025 | Pending sale | $599,900$233/sqft |
Source: | ||
| 9/2/2025 | Price change | $599,900-4%$233/sqft |
Source: | ||
| 8/11/2025 | Price change | $624,900-1.6%$242/sqft |
Source: | ||
| 6/6/2025 | Listed for sale | $634,900+41.1%$246/sqft |
Source: | ||
Public tax history
| Year | Property taxes | Tax assessment |
|---|---|---|
| 2025 | -- | $20,509 +15% |
| 2024 | $2,531 -2.5% | $17,834 0% |
| 2023 | $2,595 +20.2% | $17,836 |
Find assessor info on the county website
Neighborhood: 29745
Nearby schools
GreatSchools rating
- 6/10Bethel Elementary SchoolGrades: PK-5Distance: 4.3 mi
- 5/10Oakridge Middle SchoolGrades: 6-8Distance: 6.3 mi
- 9/10Clover High SchoolGrades: 9-12Distance: 7 mi
Get a cash offer in 3 minutes
Find out how much your home could sell for in as little as 3 minutes with a no-obligation cash offer.
Estimated market value
$599,900
Get a cash offer in 3 minutes
Find out how much your home could sell for in as little as 3 minutes with a no-obligation cash offer.
Estimated market value
$599,900

