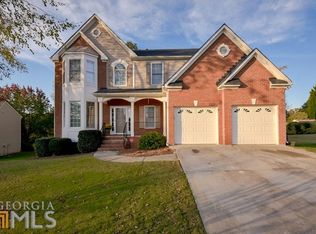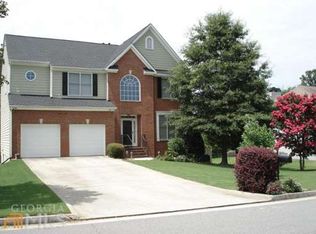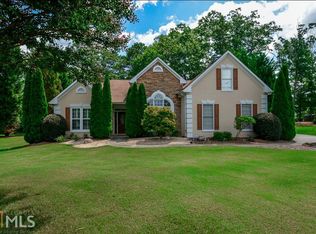No need to look further! Gracious appeal awaits this traditional master on main located on large level lot in quiet community. Immaculately maintained w/ features you've been looking for. Spacious home offers Formal DR; eat in Kitchen & Family rm. Master suite boasts sitting room w/FP & large master bath w/seperate garden tub & shower; his/her sinks; tiled floor. The delightful screened in porch, perfect for relaxing with a cup of coffee or entertaining family & friends views the fabulous level backyard! For the decerning buyer, you will love calling this your new home. 10/27/17
This property is off market, which means it's not currently listed for sale or rent on Zillow. This may be different from what's available on other websites or public sources.



