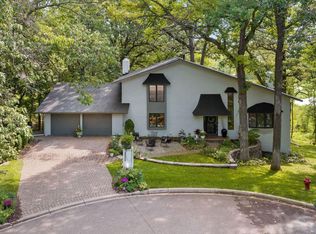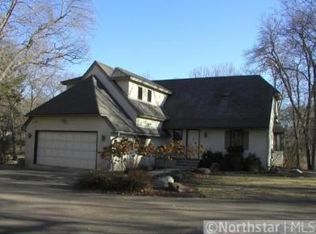Closed
$990,000
2030 Crosby Rd, Wayzata, MN 55391
4beds
4,285sqft
Single Family Residence
Built in 1976
2.68 Acres Lot
$1,010,100 Zestimate®
$231/sqft
$6,977 Estimated rent
Home value
$1,010,100
$929,000 - $1.10M
$6,977/mo
Zestimate® history
Loading...
Owner options
Explore your selling options
What's special
Nestled on a serene 2.68-acre wetland lot, 2030 Crosby Road in Wayzata offers a peaceful retreat with breathtaking views and an abundance of wildlife. This spacious home features 4 bedrooms and 3 bathrooms, designed to blend modern comfort with the beauty of nature. Every day, you’ll enjoy the sights and sounds of new wildlife right outside your door. The main floor offers an office/den space divided by a double-sided fireplace into the living room with large windows framing scenic views of the surrounding wetlands. The well-equipped kitchen and informal dining space walk out to deck, hot tub, spacious screen house, and fenced in back yard. The primary suite is on the same level as the two additional bedrooms and bathroom. The third floor offers an "eagles nest" fourth bedroom or office space. Enjoy proximity to multiple trails, parks, Lake Minnetonka, and the Minnehaha Creek. See supplements for extensive list of recent updates, improvements, and maintenance.
Zillow last checked: 8 hours ago
Listing updated: May 29, 2025 at 08:30am
Listed by:
Elizabeth C Ulrich 612-964-7184,
Compass,
Chelsey Danielson 612-327-1193
Bought with:
Ben Ganje + Partners
Lakes Sotheby's International Realty
Source: NorthstarMLS as distributed by MLS GRID,MLS#: 6683850
Facts & features
Interior
Bedrooms & bathrooms
- Bedrooms: 4
- Bathrooms: 3
- Full bathrooms: 1
- 3/4 bathrooms: 1
- 1/2 bathrooms: 1
Bedroom 1
- Level: Upper
- Area: 210 Square Feet
- Dimensions: 14x15
Bedroom 2
- Level: Upper
- Area: 120 Square Feet
- Dimensions: 10x12
Bedroom 3
- Level: Upper
- Area: 156 Square Feet
- Dimensions: 13x12
Bedroom 4
- Level: Upper
- Area: 121 Square Feet
- Dimensions: 11x11
Other
- Level: Lower
- Area: 575 Square Feet
- Dimensions: 23x25
Deck
- Level: Main
- Area: 176 Square Feet
- Dimensions: 16x11
Dining room
- Level: Main
- Area: 130 Square Feet
- Dimensions: 10x13
Kitchen
- Level: Main
- Area: 264 Square Feet
- Dimensions: 22x12
Living room
- Level: Main
- Area: 750 Square Feet
- Dimensions: 25x30
Mud room
- Level: Main
- Area: 336 Square Feet
- Dimensions: 24x14
Heating
- Forced Air, Radiant Floor
Cooling
- Central Air
Appliances
- Included: Dishwasher, Disposal, Dryer, Exhaust Fan, Range, Refrigerator, Washer
Features
- Basement: Drain Tiled,Full,Sump Pump
- Number of fireplaces: 2
- Fireplace features: Gas
Interior area
- Total structure area: 4,285
- Total interior livable area: 4,285 sqft
- Finished area above ground: 2,550
- Finished area below ground: 0
Property
Parking
- Total spaces: 2
- Parking features: Attached, Gravel, Garage Door Opener, Storage
- Attached garage spaces: 2
- Has uncovered spaces: Yes
Accessibility
- Accessibility features: None
Features
- Levels: More Than 2 Stories
- Patio & porch: Rear Porch
Lot
- Size: 2.68 Acres
- Dimensions: 258 x 529 x 291 x 377
Details
- Additional structures: Gazebo
- Foundation area: 1940
- Parcel number: 0811722110026
- Zoning description: Residential-Single Family
Construction
Type & style
- Home type: SingleFamily
- Property subtype: Single Family Residence
Materials
- Shake Siding
- Roof: Shake
Condition
- Age of Property: 49
- New construction: No
- Year built: 1976
Utilities & green energy
- Gas: Natural Gas
- Sewer: City Sewer/Connected
- Water: City Water/Connected
Community & neighborhood
Location
- Region: Wayzata
- Subdivision: Pine Meadows
HOA & financial
HOA
- Has HOA: No
Price history
| Date | Event | Price |
|---|---|---|
| 5/29/2025 | Sold | $990,000+4.8%$231/sqft |
Source: | ||
| 4/22/2025 | Pending sale | $945,000$221/sqft |
Source: | ||
| 4/22/2025 | Listed for sale | $945,000+16%$221/sqft |
Source: | ||
| 6/3/2021 | Sold | $815,000+16.4%$190/sqft |
Source: | ||
| 4/25/2021 | Pending sale | $699,900$163/sqft |
Source: | ||
Public tax history
| Year | Property taxes | Tax assessment |
|---|---|---|
| 2025 | $12,069 +6.1% | $920,400 +3.3% |
| 2024 | $11,373 +4.2% | $891,000 +0.6% |
| 2023 | $10,918 +23.7% | $885,400 +4.8% |
Find assessor info on the county website
Neighborhood: 55391
Nearby schools
GreatSchools rating
- 8/10Gleason Lake Elementary SchoolGrades: K-5Distance: 1.6 mi
- 8/10Wayzata West Middle SchoolGrades: 6-8Distance: 2 mi
- 10/10Wayzata High SchoolGrades: 9-12Distance: 5.9 mi
Get a cash offer in 3 minutes
Find out how much your home could sell for in as little as 3 minutes with a no-obligation cash offer.
Estimated market value$1,010,100
Get a cash offer in 3 minutes
Find out how much your home could sell for in as little as 3 minutes with a no-obligation cash offer.
Estimated market value
$1,010,100

