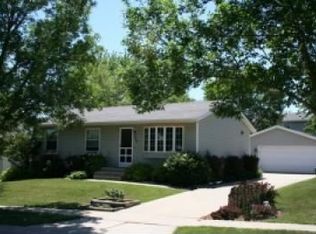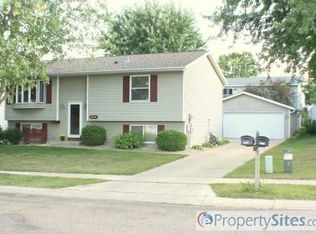Sold for $324,000
$324,000
2030 51st St NW, Rochester, MN 55901
4beds
2baths
2,284sqft
SingleFamily
Built in 1992
6,869 Square Feet Lot
$334,800 Zestimate®
$142/sqft
$1,726 Estimated rent
Home value
$334,800
$308,000 - $365,000
$1,726/mo
Zestimate® history
Loading...
Owner options
Explore your selling options
What's special
This home has everything, lots of room, 2284 finished sq/ft, open floorplan, spacious rooms, Huge 4 season porch, Nice kitchen, 2 car attached insulated/heated garage, concrete driveway, full basement with wet-bar and family room. Great location! A beautiful home to call your own...
Single family home, tenant to pay for utilities, including gas, electric, water, and garbage. Also responsible for snow and lawn care
Facts & features
Interior
Bedrooms & bathrooms
- Bedrooms: 4
- Bathrooms: 2
Heating
- Forced air
Cooling
- Other
Appliances
- Included: Dishwasher, Dryer, Washer
- Laundry: In Unit
Features
- Basement: Finished
- Has fireplace: Yes
Interior area
- Total interior livable area: 2,284 sqft
Property
Parking
- Parking features: Garage - Detached
Features
- Exterior features: Other
Lot
- Size: 6,869 sqft
Details
- Parcel number: 741523047566
Construction
Type & style
- Home type: SingleFamily
Materials
- Wood
- Foundation: Concrete
- Roof: Asphalt
Condition
- Year built: 1992
Community & neighborhood
Location
- Region: Rochester
Other
Other facts
- Cooling System: Air Conditioning
- Laundry: In Unit
- Parking Type: Garage
Price history
| Date | Event | Price |
|---|---|---|
| 6/20/2025 | Sold | $324,000+11.7%$142/sqft |
Source: Public Record Report a problem | ||
| 11/14/2022 | Price change | $1,895-5%$1/sqft |
Source: Zillow Rental Manager Report a problem | ||
| 10/12/2022 | Price change | $1,995-5%$1/sqft |
Source: Zillow Rental Manager Report a problem | ||
| 9/16/2022 | Sold | $290,000-3.3%$127/sqft |
Source: | ||
| 9/16/2022 | Listed for rent | $2,100$1/sqft |
Source: Zillow Rental Manager Report a problem | ||
Public tax history
| Year | Property taxes | Tax assessment |
|---|---|---|
| 2025 | $3,836 +14.9% | $294,200 +7.3% |
| 2024 | $3,338 | $274,300 +3.5% |
| 2023 | -- | $265,000 +6.3% |
Find assessor info on the county website
Neighborhood: Cimarron
Nearby schools
GreatSchools rating
- 6/10Overland Elementary SchoolGrades: PK-5Distance: 1 mi
- 3/10Dakota Middle SchoolGrades: 6-8Distance: 2.9 mi
- 8/10Century Senior High SchoolGrades: 8-12Distance: 3.9 mi
Get a cash offer in 3 minutes
Find out how much your home could sell for in as little as 3 minutes with a no-obligation cash offer.
Estimated market value$334,800
Get a cash offer in 3 minutes
Find out how much your home could sell for in as little as 3 minutes with a no-obligation cash offer.
Estimated market value
$334,800

