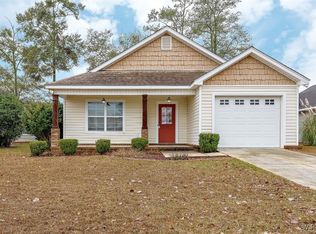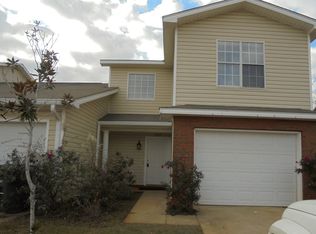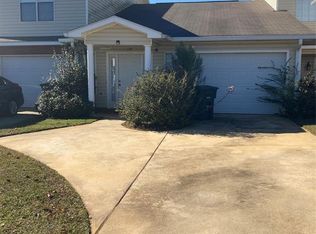Sold for $245,000 on 06/23/25
Street View
$245,000
203 Winterberry Way, Enterprise, AL 36330
--beds
1baths
1,465sqft
SingleFamily
Built in 2012
-- sqft lot
$250,900 Zestimate®
$167/sqft
$1,478 Estimated rent
Home value
$250,900
$218,000 - $289,000
$1,478/mo
Zestimate® history
Loading...
Owner options
Explore your selling options
What's special
203 Winterberry Way, Enterprise, AL 36330 is a single family home that contains 1,465 sq ft and was built in 2012. It contains 1 bathroom. This home last sold for $245,000 in June 2025.
The Zestimate for this house is $250,900. The Rent Zestimate for this home is $1,478/mo.
Facts & features
Interior
Bedrooms & bathrooms
- Bathrooms: 1
Heating
- Other
Features
- Flooring: Tile, Other, Carpet
Interior area
- Total interior livable area: 1,465 sqft
Property
Parking
- Parking features: Garage - Attached
Features
- Exterior features: Other
Details
- Parcel number: 191604182000001095
Construction
Type & style
- Home type: SingleFamily
Materials
- Other
- Roof: Asphalt
Condition
- Year built: 2012
Community & neighborhood
Location
- Region: Enterprise
Price history
| Date | Event | Price |
|---|---|---|
| 6/23/2025 | Sold | $245,000-3.9%$167/sqft |
Source: Public Record | ||
| 5/24/2025 | Pending sale | $255,000$174/sqft |
Source: SAMLS #203133 | ||
| 5/12/2025 | Contingent | $255,000$174/sqft |
Source: Wiregrass BOR #553356 | ||
| 4/10/2025 | Listed for sale | $255,000+67.2%$174/sqft |
Source: Wiregrass BOR #553356 | ||
| 6/18/2013 | Sold | $152,500$104/sqft |
Source: Public Record | ||
Public tax history
| Year | Property taxes | Tax assessment |
|---|---|---|
| 2024 | $836 +6.5% | $19,620 +6.4% |
| 2023 | $785 +10.8% | $18,440 +9.5% |
| 2022 | $709 +14.3% | $16,840 +15% |
Find assessor info on the county website
Neighborhood: 36330
Nearby schools
GreatSchools rating
- 9/10Hillcrest Elementary SchoolGrades: K-6Distance: 1.9 mi
- 10/10Dauphin Jr High SchoolGrades: 7-8Distance: 2.1 mi
- 7/10Enterprise High SchoolGrades: 9-12Distance: 0.8 mi

Get pre-qualified for a loan
At Zillow Home Loans, we can pre-qualify you in as little as 5 minutes with no impact to your credit score.An equal housing lender. NMLS #10287.


