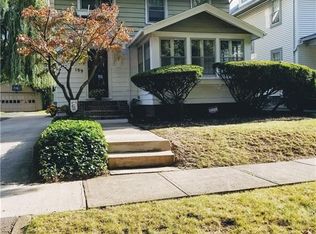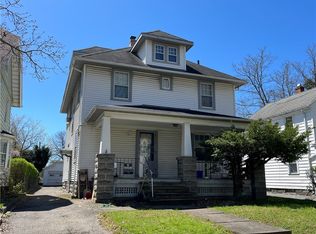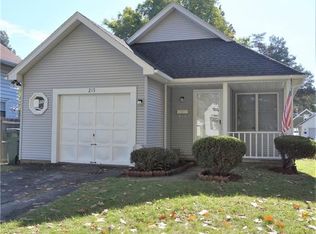Closed
$170,000
203 Willmont St, Rochester, NY 14609
2beds
1,006sqft
Single Family Residence
Built in 1939
6,098.4 Square Feet Lot
$183,400 Zestimate®
$169/sqft
$1,394 Estimated rent
Maximize your home sale
Get more eyes on your listing so you can sell faster and for more.
Home value
$183,400
$167,000 - $200,000
$1,394/mo
Zestimate® history
Loading...
Owner options
Explore your selling options
What's special
This charming two-bedroom colonial-style home offers a perfect blend of classic elegance and modern updates. Nestled on a spacious lot, the property boasts a large, well-maintained yard ideal for outdoor activities and gardening. A detached two-car garage provides ample storage and parking space. Inside, the home features beautiful hardwood floors throughout, lending a warm and inviting ambiance. The updated kitchen is a highlight, equipped with contemporary stainless-steel appliances, new pace windows and ample cabinetry, making it a joy for cooking and entertaining. The full bathroom is tastefully appointed, ensuring comfort and convenience. This home seamlessly combines traditional colonial charm with modern comforts, making it a perfect retreat for those seeking a blend of style and functionality. Update/improvement list attached. Delayed showings until 6/25 at 9am. Delayed negotiations until 7/1 at 2pm.
Zillow last checked: 8 hours ago
Listing updated: August 12, 2024 at 06:00pm
Listed by:
Louis J. Alaimo louisalaimo@howardhanna.com,
Howard Hanna
Bought with:
Roxanne S. Stavropoulos, 10301207687
RE/MAX Plus
Source: NYSAMLSs,MLS#: R1547312 Originating MLS: Rochester
Originating MLS: Rochester
Facts & features
Interior
Bedrooms & bathrooms
- Bedrooms: 2
- Bathrooms: 2
- Full bathrooms: 1
- 1/2 bathrooms: 1
Heating
- Gas, Forced Air
Appliances
- Included: Dryer, Dishwasher, Free-Standing Range, Gas Oven, Gas Range, Gas Water Heater, Microwave, Oven, Refrigerator, Washer
- Laundry: In Basement
Features
- Ceiling Fan(s), Separate/Formal Dining Room, Entrance Foyer, Eat-in Kitchen, Natural Woodwork, Programmable Thermostat
- Flooring: Ceramic Tile, Hardwood, Luxury Vinyl, Tile, Varies
- Windows: Thermal Windows
- Basement: Full
- Number of fireplaces: 1
Interior area
- Total structure area: 1,006
- Total interior livable area: 1,006 sqft
Property
Parking
- Total spaces: 2
- Parking features: Detached, Electricity, Garage, Storage
- Garage spaces: 2
Features
- Levels: Two
- Stories: 2
- Patio & porch: Enclosed, Porch
- Exterior features: Blacktop Driveway, Fence
- Fencing: Partial
Lot
- Size: 6,098 sqft
- Dimensions: 40 x 160
- Features: Near Public Transit, Residential Lot
Details
- Parcel number: 26140010722000020200000000
- Special conditions: Standard
Construction
Type & style
- Home type: SingleFamily
- Architectural style: Colonial,Two Story
- Property subtype: Single Family Residence
Materials
- Aluminum Siding, Steel Siding, Copper Plumbing, PEX Plumbing
- Foundation: Block
- Roof: Asphalt
Condition
- Resale
- Year built: 1939
Utilities & green energy
- Electric: Circuit Breakers
- Sewer: Connected
- Water: Connected, Public
- Utilities for property: Cable Available, Sewer Connected, Water Connected
Green energy
- Energy efficient items: Appliances
Community & neighborhood
Security
- Security features: Security System Owned
Location
- Region: Rochester
- Subdivision: Willmont
Other
Other facts
- Listing terms: Cash,Conventional
Price history
| Date | Event | Price |
|---|---|---|
| 8/7/2024 | Sold | $170,000+21.5%$169/sqft |
Source: | ||
| 7/2/2024 | Pending sale | $139,900$139/sqft |
Source: | ||
| 6/24/2024 | Listed for sale | $139,900+19.6%$139/sqft |
Source: | ||
| 6/2/2021 | Sold | $117,000+146.3%$116/sqft |
Source: | ||
| 4/26/2011 | Sold | $47,500-4.8%$47/sqft |
Source: Public Record Report a problem | ||
Public tax history
| Year | Property taxes | Tax assessment |
|---|---|---|
| 2024 | -- | $135,900 +51% |
| 2023 | -- | $90,000 |
| 2022 | -- | $90,000 +39.5% |
Find assessor info on the county website
Neighborhood: Northland-Lyceum
Nearby schools
GreatSchools rating
- 3/10School 25 Nathaniel HawthorneGrades: PK-6Distance: 1.4 mi
- 2/10Northwest College Preparatory High SchoolGrades: 7-9Distance: 0.3 mi
- 2/10East High SchoolGrades: 9-12Distance: 1.3 mi
Schools provided by the listing agent
- District: Rochester
Source: NYSAMLSs. This data may not be complete. We recommend contacting the local school district to confirm school assignments for this home.


