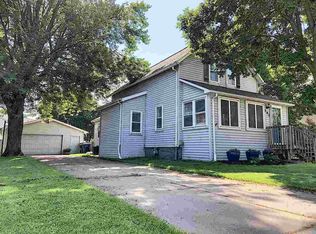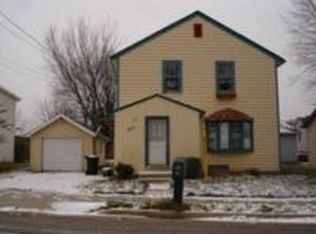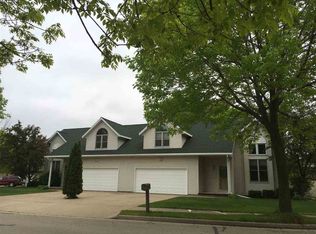Sold
$305,000
203 Williams St, Combined Locks, WI 54113
3beds
1,956sqft
Single Family Residence
Built in 1925
6,969.6 Square Feet Lot
$-- Zestimate®
$156/sqft
$1,831 Estimated rent
Home value
Not available
Estimated sales range
Not available
$1,831/mo
Zestimate® history
Loading...
Owner options
Explore your selling options
What's special
Located in the highly sought after Combined Locks, just steps from the Fox River, a block from the newly renovated Van Zeeland Park, and close to downtown Appleton, this charming farmhouse offers everything you need, right in the heart of the Valley. Imagine yourself kicked back on your beautiful porch, watching the glistening waters of the Fox River across the street. This home offers a generously-sized master bedroom and the main floor has a large open concept living room and dining dining with newer LVT flooring, a pellet stove, and a custom built-in corner hutch. Don't miss this opportunity to get into the Combined Locks area for a great price! An opportunity like this does not come often. Reviewing offers Monday, April 22nd at 7pm.
Zillow last checked: 8 hours ago
Listing updated: January 21, 2026 at 02:01am
Listed by:
Realty One Group Haven
Bought with:
Benjamin Pease
Corbett Realty
Source: RANW,MLS#: 50306675
Facts & features
Interior
Bedrooms & bathrooms
- Bedrooms: 3
- Bathrooms: 2
- Full bathrooms: 2
Bedroom 1
- Level: Upper
- Dimensions: 20x12
Bedroom 2
- Level: Upper
- Dimensions: 13x12
Bedroom 3
- Level: Upper
- Dimensions: 13x12
Formal dining room
- Level: Main
- Dimensions: 15x12
Kitchen
- Level: Main
- Dimensions: 14x07
Living room
- Level: Main
- Dimensions: 28x19
Cooling
- Central Air
Features
- Basement: Full,Partially Finished,Partial Fin. Non-contig
- Number of fireplaces: 1
- Fireplace features: One, Pellet Stove
Interior area
- Total interior livable area: 1,956 sqft
- Finished area above ground: 1,888
- Finished area below ground: 68
Property
Parking
- Total spaces: 2
- Parking features: Attached, Garage Door Opener
- Attached garage spaces: 2
Lot
- Size: 6,969 sqft
Details
- Parcel number: 230007800
- Zoning: Residential
- Special conditions: Arms Length
Construction
Type & style
- Home type: SingleFamily
- Property subtype: Single Family Residence
Materials
- Vinyl Siding
- Foundation: Block
Condition
- New construction: No
- Year built: 1925
Utilities & green energy
- Sewer: Public Sewer
- Water: Public
Community & neighborhood
Location
- Region: Combined Locks
Price history
| Date | Event | Price |
|---|---|---|
| 5/27/2025 | Sold | $305,000+7%$156/sqft |
Source: RANW #50306675 Report a problem | ||
| 5/26/2025 | Pending sale | $285,000$146/sqft |
Source: RANW #50306675 Report a problem | ||
| 4/23/2025 | Contingent | $285,000$146/sqft |
Source: | ||
| 4/21/2025 | Listed for sale | $285,000+233.2%$146/sqft |
Source: RANW #50306675 Report a problem | ||
| 2/6/2013 | Sold | $85,537-4.9%$44/sqft |
Source: RANW #50063122 Report a problem | ||
Public tax history
| Year | Property taxes | Tax assessment |
|---|---|---|
| 2024 | $2,647 +0.1% | $219,700 +31.1% |
| 2023 | $2,644 +3.3% | $167,600 |
| 2022 | $2,561 +7% | $167,600 |
Find assessor info on the county website
Neighborhood: 54113
Nearby schools
GreatSchools rating
- 9/10Janssen Elementary SchoolGrades: K-4Distance: 0.7 mi
- 5/10Gerritts Middle SchoolGrades: 7-8Distance: 0.9 mi
- 4/10Kimberly High SchoolGrades: 9-12Distance: 0.7 mi
Get pre-qualified for a loan
At Zillow Home Loans, we can pre-qualify you in as little as 5 minutes with no impact to your credit score.An equal housing lender. NMLS #10287.


