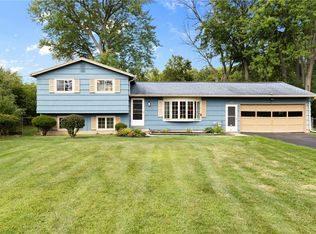Take advantage of this rare colonial opportunity in the Wildbriar neighborhood. Completely remodeled everything. The kitchen is expansive and blends in to the living area. The shining wood floors are impeccable and the master bedroom boasts an enormous walk-in closet. The basement is finished, has a large laundry room, a full bathroom, and a rarely-seen walkout to the front yard.
This property is off market, which means it's not currently listed for sale or rent on Zillow. This may be different from what's available on other websites or public sources.

