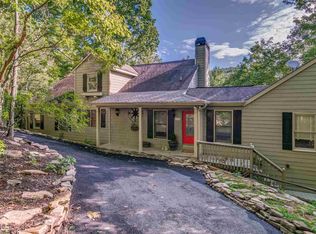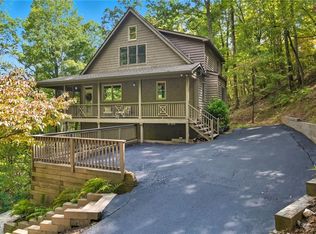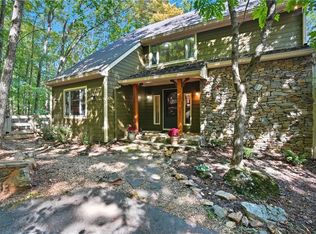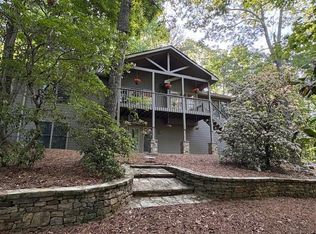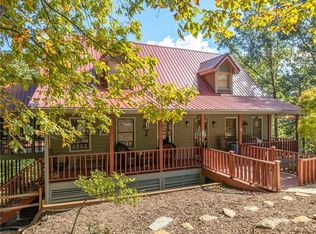Perfectly positioned at the end of a quiet cul-de-sac, this beautifully renovated home combines mountain-modern comfort with true outdoor adventure in Big Canoe. Recent improvements include a new roof, HVAC (1 unit replaced 2024), septic system (pump replaced in 2024), retaining wall, and great-room picture windows. The circular driveway and secondary drive provide abundant parking for 8+ vehicles, plus access to a two-car garage and lower-level workshop. Service contract with Faith Pest Control. All exterior decks freshly painted (October 2025). Furnishings are available under a separate bill of sale. From your back yard, you can create a private walkway connecting to the Upper Falls Trail—linking to Nancy Womack and all the way down to the Lower Falls Trail and Lake Trail. After a gentle rain, relax to the tranquil sound of Disharoon Creek echoing through the forest below. Inside, soaring vaulted ceilings and a floor-to-ceiling stacked-stone fireplace anchor the great room, framed by a dramatic wall of windows that capture panoramic mountain views year-round. The home’s thoughtful layout features two primary suites on the main level—ideal for hosting family and friends—along with a spacious sunroom off the dining area that feels like a treehouse retreat. The upper level includes a flexible loft or office space, a full bath, and a guest bedroom that opens to a cozy enclosed sunroom with elevated views of the Ridgeline. Beautiful tongue-and-groove wood finishes bring warmth throughout, balancing rustic charm with modern updates. Whether you’re looking for a full-time residence, a mountain getaway, or a high-performing rental, this home captures the essence of Big Canoe living—privacy, views, and endless adventure right at your doorstep. Big Canoe spans 8,000 acres, with over one-third preserved as parks and green space, and is certified as a Nature Preserve by Georgia Audubon. Residents enjoy access to golf, tennis, pickleball, bocce, a 13,000-square-foot Wellness Center, dog parks, playgrounds, lakes, and 25 miles of scenic hiking trails, with flexible membership options or pay-as-you-go access.
Active
Price cut: $26.5K (12/10)
$538,550
203 Wild Azalea Cir, Jasper, GA 30143
3beds
2,208sqft
Est.:
Single Family Residence, Residential
Built in 1998
0.75 Acres Lot
$523,200 Zestimate®
$244/sqft
$400/mo HOA
What's special
- 76 days |
- 552 |
- 31 |
Likely to sell faster than
Zillow last checked: 8 hours ago
Listing updated: December 09, 2025 at 07:24pm
Listing Provided by:
Margot Weatherford,
EXP Realty, LLC.
Source: FMLS GA,MLS#: 7661606
Tour with a local agent
Facts & features
Interior
Bedrooms & bathrooms
- Bedrooms: 3
- Bathrooms: 3
- Full bathrooms: 3
- Main level bathrooms: 2
- Main level bedrooms: 2
Rooms
- Room types: Sun Room
Primary bedroom
- Features: Master on Main
- Level: Master on Main
Bedroom
- Features: Master on Main
Primary bathroom
- Features: Whirlpool Tub
Dining room
- Features: Open Concept
Kitchen
- Features: View to Family Room
Heating
- Central
Cooling
- Central Air
Appliances
- Included: Dishwasher, Electric Water Heater, Microwave, Refrigerator
- Laundry: Laundry Closet
Features
- Entrance Foyer
- Flooring: Hardwood, Luxury Vinyl
- Windows: None
- Basement: None
- Number of fireplaces: 1
- Fireplace features: Living Room
- Common walls with other units/homes: No Common Walls
Interior area
- Total structure area: 2,208
- Total interior livable area: 2,208 sqft
Video & virtual tour
Property
Parking
- Total spaces: 2
- Parking features: Deeded, Garage, Garage Faces Side
- Garage spaces: 2
Accessibility
- Accessibility features: Accessible Entrance
Features
- Levels: Two
- Stories: 2
- Patio & porch: Deck
- Exterior features: None, No Dock
- Pool features: None
- Has spa: Yes
- Spa features: Bath, Community
- Fencing: None
- Has view: Yes
- View description: Creek/Stream, Trees/Woods
- Has water view: Yes
- Water view: Creek/Stream
- Waterfront features: None
- Body of water: None
Lot
- Size: 0.75 Acres
- Features: Wooded
Details
- Additional structures: None
- Parcel number: 016B 105
- Other equipment: None
- Horse amenities: None
Construction
Type & style
- Home type: SingleFamily
- Architectural style: Traditional
- Property subtype: Single Family Residence, Residential
Materials
- Cement Siding
- Foundation: Concrete Perimeter, Pillar/Post/Pier
- Roof: Composition
Condition
- Resale
- New construction: No
- Year built: 1998
Utilities & green energy
- Electric: 220 Volts
- Sewer: Septic Tank
- Water: Public
- Utilities for property: Underground Utilities
Green energy
- Energy efficient items: None
- Energy generation: None
Community & HOA
Community
- Features: Clubhouse, Dog Park, Fitness Center, Gated, Golf, Lake, Pickleball, Racquetball, Tennis Court(s)
- Security: Security Gate, Security Guard
- Subdivision: Big Canoe
HOA
- Has HOA: Yes
- Services included: Maintenance Grounds, Maintenance Structure, Reserve Fund, Security, Trash
- HOA fee: $400 monthly
Location
- Region: Jasper
Financial & listing details
- Price per square foot: $244/sqft
- Tax assessed value: $436,650
- Annual tax amount: $2,841
- Date on market: 10/6/2025
- Cumulative days on market: 75 days
- Listing terms: 1031 Exchange,Cash,Conventional
- Road surface type: Asphalt
Estimated market value
$523,200
$497,000 - $549,000
$2,720/mo
Price history
Price history
| Date | Event | Price |
|---|---|---|
| 12/10/2025 | Price change | $538,550-4.7%$244/sqft |
Source: | ||
| 10/11/2025 | Listed for sale | $565,000-3.4%$256/sqft |
Source: | ||
| 7/28/2025 | Listing removed | $585,000$265/sqft |
Source: FMLS GA #7546259 Report a problem | ||
| 3/24/2025 | Listed for sale | $585,000+19.6%$265/sqft |
Source: | ||
| 4/14/2023 | Sold | $489,000-1.2%$221/sqft |
Source: | ||
Public tax history
Public tax history
| Year | Property taxes | Tax assessment |
|---|---|---|
| 2024 | $2,841 +2.5% | $174,660 +2.4% |
| 2023 | $2,770 +5.8% | $170,580 +37.3% |
| 2022 | $2,618 +6.6% | $124,200 +12.3% |
Find assessor info on the county website
BuyAbility℠ payment
Est. payment
$3,463/mo
Principal & interest
$2592
HOA Fees
$400
Other costs
$471
Climate risks
Neighborhood: 30143
Nearby schools
GreatSchools rating
- 9/10Robinson Elementary SchoolGrades: PK-5Distance: 12.8 mi
- 8/10New Dawson County Middle SchoolGrades: 8-9Distance: 12.3 mi
- 9/10Dawson County High SchoolGrades: 10-12Distance: 13 mi
Schools provided by the listing agent
- Elementary: Robinson
- Middle: Dawson County
- High: Dawson County
Source: FMLS GA. This data may not be complete. We recommend contacting the local school district to confirm school assignments for this home.
- Loading
- Loading
