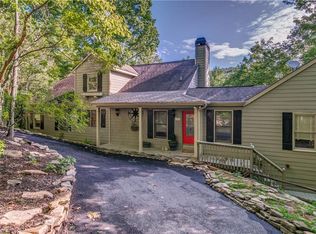Outdoor Lovers Dream Home! Hike to the Jeep Trail and Explore the Upper and Lower Falls! Listen to the Peaceful Sounds of the Rushing Creek and Enjoy the Panorama Mountain Views! The Vaulted Great Room has a Wall of Windows and Floor to Ceiling Stacked Stone Fireplace! This Unique Home has Two Master Suites on the Main Level! Second Level offers a Loft/Office, Bathroom and a Bedroom that opens to an Enclosed Sunroom. Two Car Garage & Workshop on the Lower Level. Beautiful Wood Ceilings throughout the home! Hardiplank siding. And did you see the square footage!!! The current homeowners cleared away the landscaping to reveal a Circular Driveway! Which means with TWO DRIVEWAYS there is enough parking for 8 vehicles. Some furnishings remain making this home.
This property is off market, which means it's not currently listed for sale or rent on Zillow. This may be different from what's available on other websites or public sources.
