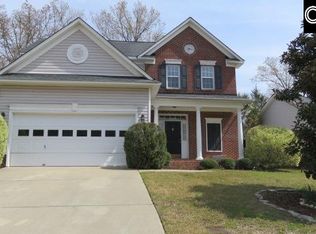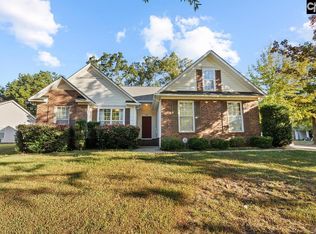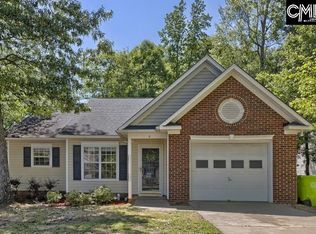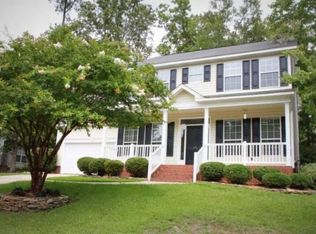Sold for $300,000 on 04/29/25
$300,000
203 Whitewater Dr, Irmo, SC 29063
3beds
2,200sqft
SingleFamily
Built in 2002
9,148 Square Feet Lot
$302,000 Zestimate®
$136/sqft
$1,972 Estimated rent
Home value
$302,000
$281,000 - $326,000
$1,972/mo
Zestimate® history
Loading...
Owner options
Explore your selling options
What's special
This beautiful 3 bedroom, 2 bath home was the former model home in the Waterfall neighborhood. Step outside into your own private oasis with a beautiful clear blue, salt water pool and professional landscaping. Enjoy the beautiful flagstone patio and hot tub in this relaxing setting. The eat-in kitchen has natural wood cabinets and a pantry. The large Owner's Suite has a walk-in closet, high-vaulted ceiling, double vanity, separate shower and garden tub. All the rooms are on one level except the extra space of a good-sized bonus room. All of this in the award winning Lexington-Richland School District Five and minutes from the interstate.
Facts & features
Interior
Bedrooms & bathrooms
- Bedrooms: 3
- Bathrooms: 2
- Full bathrooms: 2
Heating
- Forced air, Gas
Cooling
- Central
Appliances
- Included: Dishwasher, Microwave
- Laundry: Heated Space, Electric
Features
- Flooring: Hardwood
- Has fireplace: Yes
Interior area
- Total interior livable area: 2,200 sqft
Property
Parking
- Parking features: Garage - Attached
Features
- Exterior features: Other
- Fencing: Privacy Fence, Rear Only Wood, Wood
Lot
- Size: 9,148 sqft
Details
- Parcel number: 026070302
Construction
Type & style
- Home type: SingleFamily
Materials
- Roof: Composition
Condition
- Year built: 2002
Utilities & green energy
- Sewer: Public
Community & neighborhood
Location
- Region: Irmo
HOA & financial
HOA
- Has HOA: Yes
- HOA fee: $23 monthly
Other
Other facts
- Class: RESIDENTIAL
- Assoc Fee Includes: Common Area Maintenance, Green Areas, Playground
- Cooling: Gas Pac
- Fencing: Privacy Fence, Rear Only Wood, Wood
- Heating: Central
- Interior: Attic Access, Attic Storage, Smoke Detector, Attic Pull-Down Access, Garage Opener
- Kitchen: Eat In, Pantry, Cabinets-Natural, Floors-Vinyl
- Master Bedroom: Double Vanity, Separate Shower, Closet-Walk in, Bath-Private, Tub-Garden
- Miscellaneous: Warranty (Home 12-month)
- Road Type: Paved
- Sewer: Public
- Style: Traditional
- Water: Public
- Levels: Family Room: Main
- Levels: Kitchen: Main
- Levels: Other Room: Second
- Levels: Master Bedroom: Main
- Levels: Bedroom 2: Main
- Levels: Bedroom 3: Main
- Assn Fee Per: Yearly
- Garage Level: Main
- Other Rooms: FROG (No Closet)
- State: SC
- Pool2: Yes
- Status Category: Pending
- Formal Dining Room: Area, Floors-Hardwood, Molding, Ceilings-High (over 9 Ft)
- Laundry: Heated Space, Electric
- Living Room: Fireplace, Ceilings-Cathedral, Ceiling Fan, Recessed Lights
- Exterior Finish: Vinyl
- Pool Type: Inground-Vinyl
- Fireplace: Gas Log-Natural
- New/Resale: Resale
- 2nd Bedroom: Closet-Private
- 3rd Bedroom: Closet-Private
- Floors: Carpet, Hardwood, Vinyl
- Foundation: Slab
- Energy: Thermopane
- Levels: Washer Dryer: Main
- Power On: Yes
- Range: Free-standing
- Sale/Rent: For Sale
- Property Disclosure?: Yes
Price history
| Date | Event | Price |
|---|---|---|
| 4/29/2025 | Sold | $300,000+1.7%$136/sqft |
Source: Public Record | ||
| 4/13/2025 | Pending sale | $295,000$134/sqft |
Source: | ||
| 4/8/2025 | Listed for sale | $295,000+49.7%$134/sqft |
Source: | ||
| 11/16/2018 | Sold | $197,000-1.5%$90/sqft |
Source: Public Record | ||
| 9/30/2018 | Pending sale | $200,000$91/sqft |
Source: J King Real Estate #456016 | ||
Public tax history
| Year | Property taxes | Tax assessment |
|---|---|---|
| 2022 | $1,690 -0.7% | $7,880 |
| 2021 | $1,702 -4.3% | $7,880 |
| 2020 | $1,778 -68.7% | $7,880 -33.3% |
Find assessor info on the county website
Neighborhood: 29063
Nearby schools
GreatSchools rating
- 5/10Lake Murray Elementary SchoolGrades: K-4Distance: 2.4 mi
- 7/10Chapin MiddleGrades: 7-8Distance: 1.5 mi
- 9/10Chapin High SchoolGrades: 9-12Distance: 5 mi
Schools provided by the listing agent
- Elementary: Lake Murray (Lex 5) - see school
- Middle: Chapin
- High: Chapin
- District: Lexington/Richland Five
Source: The MLS. This data may not be complete. We recommend contacting the local school district to confirm school assignments for this home.
Get a cash offer in 3 minutes
Find out how much your home could sell for in as little as 3 minutes with a no-obligation cash offer.
Estimated market value
$302,000
Get a cash offer in 3 minutes
Find out how much your home could sell for in as little as 3 minutes with a no-obligation cash offer.
Estimated market value
$302,000



