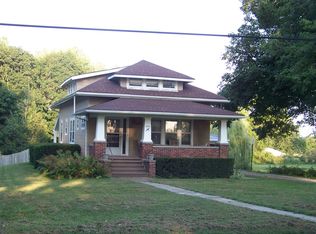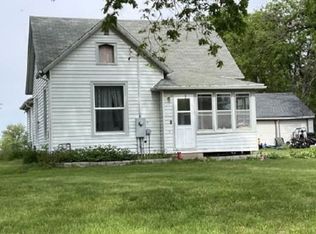Sold for $235,100
$235,100
203 Western Ave, Shelby, IA 51570
3beds
1,677sqft
Single Family Residence
Built in 1973
0.45 Acres Lot
$237,200 Zestimate®
$140/sqft
$1,471 Estimated rent
Home value
$237,200
Estimated sales range
Not available
$1,471/mo
Zestimate® history
Loading...
Owner options
Explore your selling options
What's special
CHARMING RANCH HOME! 1,677 Fin. Sq.Ft., 3 BD, 1.5 BA, situated on almost a ½ Acre level lot on the edge of town! Pride of ownership shines throughout! Updates: Kitchen & Main Floor Bathroom; SS Appliances; Front Deck w/ Ramp access; Radon Mitigation System; Fiber Optics; Leaf Guards & Mechanicals! Basement Amenities: Family Room; 2 “Flex” Rooms; huge Laundry/Half Bath/ Mechanical Room & a Storage Room w/shelves for all your tubs! Out back, the spacious deck & yard are ready for BBQs & gardening! ... It’s your blank canvas under a big, blue sky. Weeping Willow Tree, 3 Maple Trees & Lilac Bushes & Storage Shed! The City of Shelby currently offers an Existing Housing Program Grant for qualified Buyers! Enjoy small town amenities with Interstate access for an easy commute to the Omaha Metro! COMFORT & EASE ARE CALLING YOU HOME TO 203 WESTERN AVE! (All Measurements are Approximate)
Zillow last checked: 8 hours ago
Listing updated: May 20, 2025 at 04:31pm
Listed by:
Lynn Christensen 712-520-8125,
RE/MAX Iowa Real Estate Group
Bought with:
Vickie Jenkins, 0970630
BHHS Ambassador Real Estate
Source: GPRMLS,MLS#: 22509110
Facts & features
Interior
Bedrooms & bathrooms
- Bedrooms: 3
- Bathrooms: 2
- Full bathrooms: 1
- 1/2 bathrooms: 1
- Main level bathrooms: 1
Primary bedroom
- Features: Wall/Wall Carpeting, Window Covering, Ceiling Fan(s)
- Level: Main
- Area: 146.4
- Dimensions: 12 x 12.2
Bedroom 2
- Features: Wall/Wall Carpeting, Window Covering
- Level: Main
- Area: 111.1
- Dimensions: 11 x 10.1
Bedroom 3
- Features: Wall/Wall Carpeting, Ceiling Fan(s)
- Level: Main
- Area: 98.98
- Dimensions: 9.8 x 10.1
Family room
- Features: Wall/Wall Carpeting, Ceiling Fan(s)
- Level: Basement
- Area: 313.88
- Dimensions: 23.6 x 13.3
Kitchen
- Features: Ceiling Fan(s), Luxury Vinyl Plank
- Level: Main
- Area: 119.78
- Dimensions: 10.6 x 11.3
Living room
- Features: Wall/Wall Carpeting, Window Covering, Bay/Bow Windows, Ceiling Fan(s), Exterior Door
- Level: Main
- Area: 236.3
- Dimensions: 17 x 13.9
Basement
- Area: 1022
Heating
- Natural Gas, Forced Air
Cooling
- Central Air
Appliances
- Included: Humidifier, Range, Ice Maker, Refrigerator, Water Softener, Dishwasher, Disposal, Microwave, Double Oven, Convection Oven
- Laundry: Concrete Floor
Features
- Ceiling Fan(s)
- Doors: Sliding Doors
- Windows: Window Coverings, Bay Window(s)
- Basement: Other Window,Full,Partially Finished
- Has fireplace: No
Interior area
- Total structure area: 1,677
- Total interior livable area: 1,677 sqft
- Finished area above ground: 1,022
- Finished area below ground: 655
Property
Parking
- Total spaces: 1
- Parking features: Attached, Garage Door Opener
- Attached garage spaces: 1
Features
- Patio & porch: Deck
- Exterior features: Other
- Fencing: None
Lot
- Size: 0.45 Acres
- Dimensions: 75 x 266
- Features: Over 1/4 up to 1/2 Acre
Details
- Additional structures: Shed(s)
- Parcel number: 832901000152
- Other equipment: Satellite Dish
Construction
Type & style
- Home type: SingleFamily
- Architectural style: Ranch
- Property subtype: Single Family Residence
Materials
- Cement Siding
- Foundation: Concrete Perimeter
Condition
- Not New and NOT a Model
- New construction: No
- Year built: 1973
Utilities & green energy
- Sewer: Public Sewer
- Water: Public
- Utilities for property: Cable Available
Community & neighborhood
Location
- Region: Shelby
Other
Other facts
- Listing terms: VA Loan,FHA,Conventional,Cash,USDA Loan
- Ownership: Fee Simple
Price history
| Date | Event | Price |
|---|---|---|
| 5/15/2025 | Sold | $235,100+7.1%$140/sqft |
Source: | ||
| 4/15/2025 | Pending sale | $219,500$131/sqft |
Source: | ||
| 4/15/2025 | Contingent | $219,500$131/sqft |
Source: SWIAR #25-599 Report a problem | ||
| 4/10/2025 | Listed for sale | $219,500+121.7%$131/sqft |
Source: | ||
| 3/24/2021 | Listing removed | -- |
Source: Owner Report a problem | ||
Public tax history
| Year | Property taxes | Tax assessment |
|---|---|---|
| 2024 | $2,308 +21.6% | $178,528 |
| 2023 | $1,898 +2.6% | $178,528 +44.7% |
| 2022 | $1,850 +14.5% | $123,350 |
Find assessor info on the county website
Neighborhood: 51570
Nearby schools
GreatSchools rating
- 9/10AHSTW Intermediate SchoolGrades: 4-8Distance: 6.8 mi
- 7/10A-H-S-T High SchoolGrades: 9-12Distance: 6.8 mi
- 6/10AHSTW Primary SchoolGrades: PK-3Distance: 6.8 mi
Get pre-qualified for a loan
At Zillow Home Loans, we can pre-qualify you in as little as 5 minutes with no impact to your credit score.An equal housing lender. NMLS #10287.

