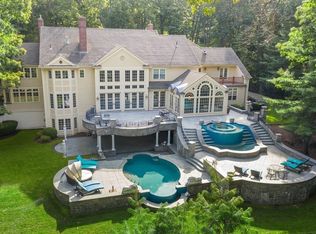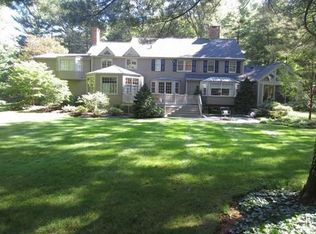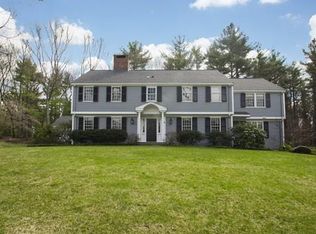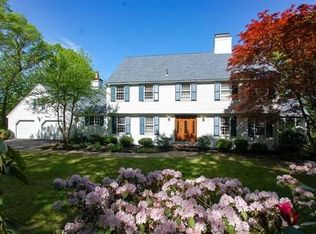Timeless colonial by premier architect offers superb architecture with elliptical, eyebrow window detail, ornamental brickwork chimneys, cedar roof on 1.44 acres abutting conservation and entry courtyard lined with spring blossom trees. Sun-drenched, flowing 7,100-sq. ft. interior with high ceilings, exquisite millwork, keystone arches, gorgeous artisan staircases features magnificent 2-story foyer, dining room/butler's pantry, front-to-back living room with fireplace & handsome mahogany-paneled coffered ceiling study with private porch, stunning chef's kitchen with island, breakfast room, office/pantry & dramatic stone fireplace batten-coffered ceiling family room with doors to spacious terrace. Serene master suite with gas fireplace, 2 walk-in closets, spa bath; 3 additional en suite bedrooms and fantastic in-law suite expansion potential on 2nd floor. Wonderful walk-out lower level theater, playroom, guest suite.Sought-after Southside location for commute,schools,shops
This property is off market, which means it's not currently listed for sale or rent on Zillow. This may be different from what's available on other websites or public sources.



