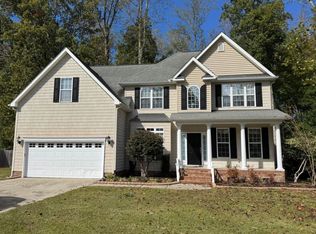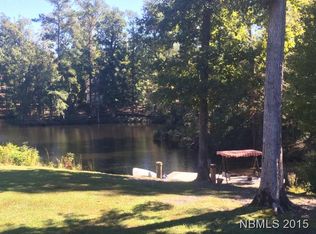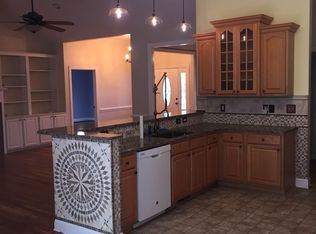Don't miss this well maintained home in the popular River Bluffs subdivision! This home offers three bedrooms, three full bathrooms, two car garage, a finished room over the garage, formal dining room with tray ceiling and a full laundry room. Enjoy the open concept living with vaulted ceiling in the kitchen and living room, a cozy fireplace, breakfast bar, separate kitchen table area, and easy access to the back porch. Kitchen is complete with plenty of cabinet and counter space, unique backsplash, stainless steel appliances and a large pantry. Finished room over garage with full bathroom offers the perfect space for another bedroom, entertainment room, or home office. Master bedroom is finished with plenty of space, tray ceiling, walk-in closet, and ensuite with dual vanities, soaking tub and walk-in shower. Relish in the outdoors out on the front porch, in the screened in porch or on the back deck in the fully fenced-in backyard. Raised garden beds are perfect for testing out your green thumb. Conveniently located minutes from Historic Downtown New Bern, local shopping and restaurants. Minutes to MCAS Cherry Point and less than an hour from North Carolina Crystal Coast beaches. Call today for your private showing!
This property is off market, which means it's not currently listed for sale or rent on Zillow. This may be different from what's available on other websites or public sources.


