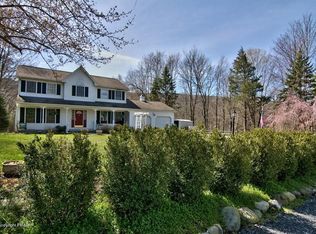Enjoy the privacy of your own 2.3 acre private estate while having the convenience of being less than 5 mins from the center of town offering shopping, restaurants, schools and good highway access. Master Bedroom Suite and living space all on 1-floor in this ranch style home. Enjoy the privacy of your back yard with a screen porch and deck. Lower level is completely finished and ready to entertain at the wet-bar, family room and game room. Unique 3-car garage with oversized doors; two- large bays on the main level and one bay that enters the lower level heated workshop area; perfect for many uses. Conveniently located just a couple miles from I-80 and close to resorts, St. Lukes and Lehigh Valley hospitals, East Stroudsburg University and the Delaware Water Gap for NJ/NY aceess
This property is off market, which means it's not currently listed for sale or rent on Zillow. This may be different from what's available on other websites or public sources.
