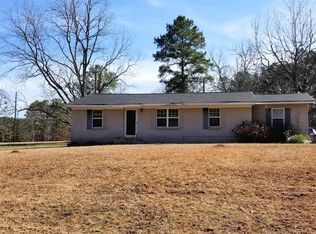Welcome home to this fabulous, UPDATED home on 6 plus acres. Private drive opens up to this beauty with new Hardi Plank siding, windows, well pump, flooring, bathrooms, water heater, water filtration system and more! The HVAC systems are 8 years young. Hardwood floors great you and sprawl across the main level and guest bedroom. Soaring ceilings in the living room and formal dining room. It's just waiting on your huge Farmhouse table. Updated kitchen with stainless steel appliances, custom built cabinetry, TWO pantries, granite counters, breakfast room and bar. You will love the natural light that comes in from both sides of the home. Upstairs features two additional bedrooms. One, a huge teen suite with personal en-suite and walk in closet. You will LOVE the owner's suite with beautiful bamboo flooring, renovated bath with huge tiled shower and walk in closet. There is tons of indoor and outdoor space. Bring the 4 legged family members and off road toys. You will enjoy taking a hike through the trails and visiting your own creek that is never dry. Relax on the wrap around deck, cook smores by the fire pit and cook at the outdoor smoker/grill. The Pole barn is approx 40x45 and large enough for campers, boats, horse trailers and heavy equipment. There is a lean-to shed enclosed on the side. Camper hook up installed and water. Plenty of space to build a few stalls for horses. Additional storage building for storage. Large garden area with water ran to it, adorable chicken pen and more. Security cameras to remain with the security TV/Monitor in downstairs bedroom/office. ATT DSL is available at this home and can be transferred to new owner. Schedule your private viewing today and get ready to fall in love. Easily accessible to the interstate, shopping and more.
This property is off market, which means it's not currently listed for sale or rent on Zillow. This may be different from what's available on other websites or public sources.
