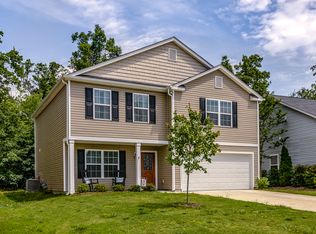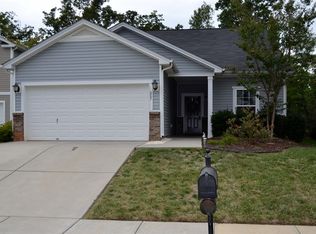Closed
$372,000
203 Waterlemon Way, Monroe, NC 28110
4beds
2,251sqft
Single Family Residence
Built in 2013
0.11 Acres Lot
$372,400 Zestimate®
$165/sqft
$2,089 Estimated rent
Home value
$372,400
$354,000 - $391,000
$2,089/mo
Zestimate® history
Loading...
Owner options
Explore your selling options
What's special
Welcome to your dream home in the highly sought-after St. John's Forest subdivision! This charming 4-bedroom, 2 1/2-bathroom gem is the perfect blend of comfort, style, and convenience. The spacious, open-concept kitchen, complete with modern updated appliances, invites both easy everyday living and effortless entertaining. Retreat to the expansive primary suite, your own serene oasis, or take advantage of the practical full laundry room. Outside, the community amenities will take your breath away — a sparkling pool, clubhouse, and playground, all designed for ultimate relaxation and fun. With its unbeatable location and thoughtful features, this home truly offers a lifestyle that you won't want to miss!
Zillow last checked: 8 hours ago
Listing updated: May 14, 2025 at 05:44am
Listing Provided by:
Crystal Culbreath crystal@nhprovidence.com,
NextHome Providence
Bought with:
Emily Herlocker
RE/MAX Executive
Emily Herlocker
RE/MAX Executive
Source: Canopy MLS as distributed by MLS GRID,MLS#: 4232178
Facts & features
Interior
Bedrooms & bathrooms
- Bedrooms: 4
- Bathrooms: 3
- Full bathrooms: 2
- 1/2 bathrooms: 1
Primary bedroom
- Features: En Suite Bathroom, Walk-In Closet(s)
- Level: Upper
Bedroom s
- Level: Upper
Bedroom s
- Level: Upper
Bedroom s
- Level: Upper
Bathroom full
- Level: Upper
Bathroom half
- Level: Main
Bathroom full
- Level: Upper
Dining area
- Level: Main
Kitchen
- Features: Kitchen Island
- Level: Main
Living room
- Level: Main
Heating
- Heat Pump
Cooling
- Central Air
Appliances
- Included: Dishwasher, Electric Oven, Electric Range, Microwave, Refrigerator with Ice Maker
- Laundry: Electric Dryer Hookup, Laundry Room, Upper Level, Washer Hookup
Features
- Has basement: No
- Fireplace features: Living Room
Interior area
- Total structure area: 2,251
- Total interior livable area: 2,251 sqft
- Finished area above ground: 2,251
- Finished area below ground: 0
Property
Parking
- Total spaces: 2
- Parking features: Driveway, Attached Garage, Garage Door Opener, Garage Faces Front, Garage on Main Level
- Attached garage spaces: 2
- Has uncovered spaces: Yes
Features
- Levels: Two
- Stories: 2
- Pool features: Community
- Waterfront features: None
Lot
- Size: 0.11 Acres
Details
- Parcel number: 09402288
- Zoning: AG2
- Special conditions: Standard
Construction
Type & style
- Home type: SingleFamily
- Property subtype: Single Family Residence
Materials
- Stone, Vinyl
- Foundation: Slab
Condition
- New construction: No
- Year built: 2013
Utilities & green energy
- Sewer: County Sewer
- Water: County Water
Community & neighborhood
Community
- Community features: Clubhouse, Playground, Sidewalks, Street Lights
Location
- Region: Monroe
- Subdivision: St Johns Forest
HOA & financial
HOA
- Has HOA: Yes
- HOA fee: $550 annually
- Association name: Cedar Management Group
Other
Other facts
- Listing terms: Cash,Conventional,FHA,VA Loan
- Road surface type: Concrete, Paved
Price history
| Date | Event | Price |
|---|---|---|
| 5/13/2025 | Sold | $372,000-3.4%$165/sqft |
Source: | ||
| 4/1/2025 | Pending sale | $385,000$171/sqft |
Source: | ||
| 3/17/2025 | Listed for sale | $385,000+154.1%$171/sqft |
Source: | ||
| 5/1/2013 | Sold | $151,500+30.6%$67/sqft |
Source: Public Record | ||
| 11/1/2012 | Sold | $116,000$52/sqft |
Source: Public Record | ||
Public tax history
| Year | Property taxes | Tax assessment |
|---|---|---|
| 2025 | $1,887 +12.7% | $390,100 +51.8% |
| 2024 | $1,674 +1.8% | $256,900 |
| 2023 | $1,645 +2.9% | $256,900 |
Find assessor info on the county website
Neighborhood: 28110
Nearby schools
GreatSchools rating
- 6/10Rocky River ElementaryGrades: PK-5Distance: 1.6 mi
- 3/10Sun Valley Middle SchoolGrades: 6-8Distance: 3.1 mi
- 5/10Sun Valley High SchoolGrades: 9-12Distance: 3.3 mi
Schools provided by the listing agent
- Elementary: Rocky River
- Middle: Sun Valley
- High: Sun Valley
Source: Canopy MLS as distributed by MLS GRID. This data may not be complete. We recommend contacting the local school district to confirm school assignments for this home.
Get a cash offer in 3 minutes
Find out how much your home could sell for in as little as 3 minutes with a no-obligation cash offer.
Estimated market value
$372,400
Get a cash offer in 3 minutes
Find out how much your home could sell for in as little as 3 minutes with a no-obligation cash offer.
Estimated market value
$372,400

