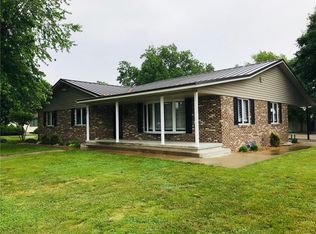Living in Teutopolis couldn't be easier and more convenient. This 2000+ sq. ft. home with 1076 sq. ft. partially finished basement gives you living space with easy access to schools, church and shopping. The main floor has a large family room and kitchen with 2 bedrooms and a bath. The upper level has 1 large bedroom and a bath. Basement is dry and has an add'l room that could be used for sleeping. Then there is the over-sized 2+ car garage with an abundance of storage too. All told this is a great property - come see it today!
This property is off market, which means it's not currently listed for sale or rent on Zillow. This may be different from what's available on other websites or public sources.
