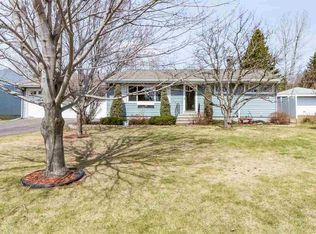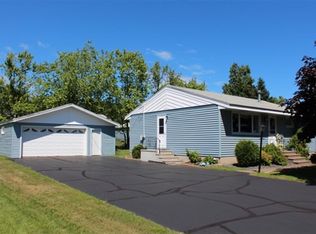Sold for $405,500 on 06/02/25
$405,500
203 W Terrace St, Duluth, MN 55811
3beds
1,828sqft
Single Family Residence
Built in 1959
0.25 Acres Lot
$418,000 Zestimate®
$222/sqft
$-- Estimated rent
Home value
$418,000
$364,000 - $477,000
Not available
Zestimate® history
Loading...
Owner options
Explore your selling options
What's special
This meticulously cared for and updated 3 bedroom, 2 bath ranch is move-in ready! Absolutely adorable with a spectacular layout, this is what you've been waiting for! Walk in the front door or from the attached garage to a practical floor plan! Updated windows bring light into the living room, dining area and kitchen! A tiled entry area that leads to the sparkling kitchen area from the attached 2 car insulated garage makes for easy entry & car unpacking! Enjoy 3 bedrooms and an updated bath with hardwood floors on the main level. A completely renovated lower level provides all new flooring, a full exercise area, a rec room and a completely remodeled bath with heated floors! All those additional spaces you've been wanting! Larger than it looks! Plus, the yard with firepit, a large garden/storage shed and a slab if you want a hot tub this becomes your playground!
Zillow last checked: 8 hours ago
Listing updated: June 10, 2025 at 10:44am
Listed by:
Deanna Bennett 218-343-8444,
Messina & Associates Real Estate
Bought with:
Casey Scrignoli, MN 40458991 | WI 87733-94
Messina & Associates Real Estate
Source: Lake Superior Area Realtors,MLS#: 6118780
Facts & features
Interior
Bedrooms & bathrooms
- Bedrooms: 3
- Bathrooms: 2
- Full bathrooms: 1
- 3/4 bathrooms: 1
- Main level bedrooms: 1
Bedroom
- Level: Main
- Area: 96 Square Feet
- Dimensions: 8 x 12
Bedroom
- Level: Main
- Area: 144 Square Feet
- Dimensions: 12 x 12
Bedroom
- Level: Main
- Area: 117 Square Feet
- Dimensions: 9 x 13
Dining room
- Description: Cute & conveniently Located!
- Level: Main
- Area: 64 Square Feet
- Dimensions: 8 x 8
Family room
- Description: Play, Relax, Hangout!
- Level: Lower
- Area: 220 Square Feet
- Dimensions: 20 x 11
Kitchen
- Description: This Kitchen is Updated & Efficient!
- Level: Main
- Area: 144 Square Feet
- Dimensions: 12 x 12
Laundry
- Level: Lower
- Area: 88 Square Feet
- Dimensions: 11 x 8
Living room
- Description: Warm & Welcoming... Large windows allow ample Natural Light!
- Level: Main
- Area: 273 Square Feet
- Dimensions: 13 x 21
Office
- Description: Perfect Spot to work from Home!
- Level: Lower
- Area: 77 Square Feet
- Dimensions: 7 x 11
Rec room
- Description: Workout from Home!
- Level: Lower
- Area: 220 Square Feet
- Dimensions: 20 x 11
Heating
- Forced Air, Natural Gas
Cooling
- Central Air
Features
- Basement: Full,Finished,Bath,Den/Office,Family/Rec Room,Washer Hook-Ups,Dryer Hook-Ups
- Has fireplace: No
Interior area
- Total interior livable area: 1,828 sqft
- Finished area above ground: 1,044
- Finished area below ground: 784
Property
Parking
- Total spaces: 2
- Parking features: Attached
- Attached garage spaces: 2
Lot
- Size: 0.25 Acres
- Dimensions: 75 x 131
Details
- Parcel number: 010219500360
Construction
Type & style
- Home type: SingleFamily
- Architectural style: Ranch
- Property subtype: Single Family Residence
Materials
- Steel Siding, Vinyl, Frame/Wood
- Foundation: Concrete Perimeter
Condition
- Previously Owned
- Year built: 1959
Utilities & green energy
- Electric: Minnesota Power
- Sewer: Public Sewer
- Water: Public
Community & neighborhood
Location
- Region: Duluth
Price history
| Date | Event | Price |
|---|---|---|
| 6/2/2025 | Sold | $405,500+2.7%$222/sqft |
Source: | ||
| 4/25/2025 | Pending sale | $395,000$216/sqft |
Source: | ||
| 4/21/2025 | Listed for sale | $395,000+324.7%$216/sqft |
Source: | ||
| 8/31/1999 | Sold | $93,000$51/sqft |
Source: | ||
Public tax history
Tax history is unavailable.
Neighborhood: Duluth Heights
Nearby schools
GreatSchools rating
- 6/10Lowell Elementary SchoolGrades: K-5Distance: 0.9 mi
- 3/10Lincoln Park Middle SchoolGrades: 6-8Distance: 3.4 mi
- 5/10Denfeld Senior High SchoolGrades: 9-12Distance: 4.4 mi

Get pre-qualified for a loan
At Zillow Home Loans, we can pre-qualify you in as little as 5 minutes with no impact to your credit score.An equal housing lender. NMLS #10287.
Sell for more on Zillow
Get a free Zillow Showcase℠ listing and you could sell for .
$418,000
2% more+ $8,360
With Zillow Showcase(estimated)
$426,360
