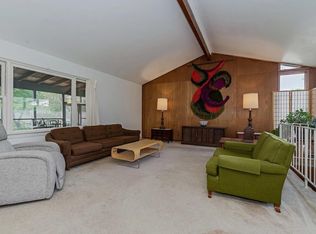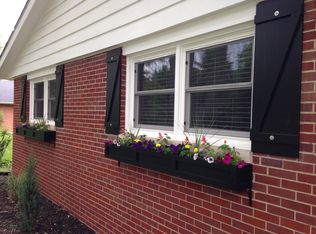Closed
$171,000
203 W Summit St, Normal, IL 61761
3beds
1,367sqft
Single Family Residence
Built in 1956
-- sqft lot
$210,000 Zestimate®
$125/sqft
$1,870 Estimated rent
Home value
$210,000
$200,000 - $221,000
$1,870/mo
Zestimate® history
Loading...
Owner options
Explore your selling options
What's special
Please excuse packing but wanted to get this on the market. This home has everything you need on first floor: Large living room with gas fireplace, kitchen, family room leads to screened patio, to an uncovered deck. Master bedroom has full bath with shower and first floor full size laundry closet. 2 additional bedrooms with hardwood floors. A huge, full basement that is unfinished, but has wall studs. Back yard has shed, and treehouse. One car garage, one carport, and drive for more vehicle space. Approximate ages: Roof/A/C/ 9yrs; furnace 2010; water heater 2015; built addition of master/family-room/windows upgraded in 1990. $169,000 - SOLD AS-IS. Bring offers.
Zillow last checked: 8 hours ago
Listing updated: April 20, 2023 at 01:38pm
Listing courtesy of:
Sherri Masters 309-530-8833,
BHHS Central Illinois, REALTORS
Bought with:
Serena Herr
Coldwell Banker Real Estate Group
Source: MRED as distributed by MLS GRID,MLS#: 11727634
Facts & features
Interior
Bedrooms & bathrooms
- Bedrooms: 3
- Bathrooms: 2
- Full bathrooms: 2
Primary bedroom
- Features: Flooring (Carpet), Bathroom (Full, Shower Only)
- Level: Main
- Area: 165 Square Feet
- Dimensions: 15X11
Bedroom 2
- Features: Flooring (Hardwood)
- Level: Main
- Area: 140 Square Feet
- Dimensions: 14X10
Bedroom 3
- Features: Flooring (Hardwood)
- Level: Main
- Area: 120 Square Feet
- Dimensions: 12X10
Family room
- Features: Flooring (Carpet)
- Level: Main
- Area: 150 Square Feet
- Dimensions: 15X10
Kitchen
- Features: Flooring (Wood Laminate)
- Level: Main
- Area: 144 Square Feet
- Dimensions: 16X9
Laundry
- Features: Flooring (Carpet)
- Level: Main
- Area: 24 Square Feet
- Dimensions: 3X8
Living room
- Features: Flooring (Carpet)
- Level: Main
- Area: 238 Square Feet
- Dimensions: 17X14
Heating
- Natural Gas
Cooling
- Central Air
Appliances
- Laundry: Main Level, Gas Dryer Hookup, In Bathroom
Features
- 1st Floor Bedroom, 1st Floor Full Bath, Pantry
- Flooring: Hardwood, Wood
- Basement: Unfinished,Exterior Entry,Full
- Number of fireplaces: 1
- Fireplace features: Gas Log, Master Bedroom
Interior area
- Total structure area: 2,734
- Total interior livable area: 1,367 sqft
- Finished area below ground: 0
Property
Parking
- Total spaces: 4
- Parking features: Asphalt, Garage Door Opener, On Site, Garage Owned, Attached, Owned, Garage
- Attached garage spaces: 1
- Has uncovered spaces: Yes
Accessibility
- Accessibility features: No Disability Access
Features
- Stories: 1
- Patio & porch: Deck, Screened
- Exterior features: Other
Lot
- Features: Mature Trees
Details
- Additional structures: Shed(s), Garage(s)
- Parcel number: 1421408019
- Special conditions: None
Construction
Type & style
- Home type: SingleFamily
- Architectural style: Ranch
- Property subtype: Single Family Residence
Materials
- Vinyl Siding
- Roof: Asphalt
Condition
- New construction: No
- Year built: 1956
Utilities & green energy
- Sewer: Public Sewer
- Water: Public
Community & neighborhood
Location
- Region: Normal
- Subdivision: Not Applicable
Other
Other facts
- Listing terms: Conventional
- Ownership: Fee Simple
Price history
| Date | Event | Price |
|---|---|---|
| 6/24/2023 | Listing removed | -- |
Source: Zillow Rentals Report a problem | ||
| 6/6/2023 | Listed for rent | $2,000$1/sqft |
Source: Zillow Rentals Report a problem | ||
| 4/20/2023 | Sold | $171,000+1.2%$125/sqft |
Source: | ||
| 3/2/2023 | Listed for sale | $169,000$124/sqft |
Source: BHHS broker feed #11727634 Report a problem | ||
| 3/2/2023 | Contingent | $169,000$124/sqft |
Source: | ||
Public tax history
| Year | Property taxes | Tax assessment |
|---|---|---|
| 2024 | $4,994 +18.9% | $61,501 +11.7% |
| 2023 | $4,200 +6.9% | $55,069 +10.7% |
| 2022 | $3,930 +4.4% | $49,750 +6% |
Find assessor info on the county website
Neighborhood: 61761
Nearby schools
GreatSchools rating
- 6/10Fairview Elementary SchoolGrades: PK-5Distance: 0.3 mi
- 5/10Chiddix Jr High SchoolGrades: 6-8Distance: 1.1 mi
- 8/10Normal Community High SchoolGrades: 9-12Distance: 3.9 mi
Schools provided by the listing agent
- Elementary: Fairview Elementary
- Middle: Chiddix Jr High
- High: Normal Community High School
- District: 5
Source: MRED as distributed by MLS GRID. This data may not be complete. We recommend contacting the local school district to confirm school assignments for this home.

Get pre-qualified for a loan
At Zillow Home Loans, we can pre-qualify you in as little as 5 minutes with no impact to your credit score.An equal housing lender. NMLS #10287.

