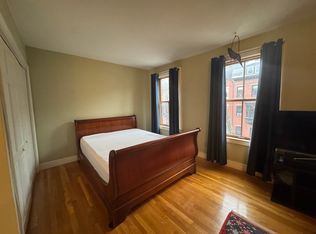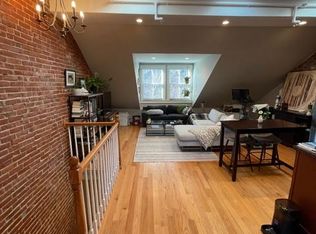Sold for $1,550,000 on 11/14/25
$1,550,000
203 W Springfield St #1, Boston, MA 02118
2beds
1,410sqft
Condominium
Built in 1890
-- sqft lot
$1,554,800 Zestimate®
$1,099/sqft
$5,408 Estimated rent
Home value
$1,554,800
$1.43M - $1.69M
$5,408/mo
Zestimate® history
Loading...
Owner options
Explore your selling options
What's special
This classic South End parlor-duplex residence has it all. Enjoy all of the historic charm and details while also loving the easy lifestyle of a low stoop brownstone. This home offers a renovated and inviting kitchen as well as 10' ceilings, central air, direct access parking and an oversized, walk-out deck from the living space. This incredible entertaining space is so rare to find above the patio level is large enough to accommodate dining and sitting. The double parlor boasts beautiful arched windows overlooking a quiet, South End side street and views of the community gardens to the rear. These are all of the amenities a buyer is searching for including extra storage, dining space with a chandelier, a full sized laundry and access to the rear through a hallway. The private patio is a second outside space that leads to the full parking spot. Residents of the block are only steps to the Fenway Whole Foods, Symphony Hall and moments to the shops and restaurants of the Back Bay.
Zillow last checked: 8 hours ago
Listing updated: November 21, 2025 at 06:09am
Listed by:
Paul Whaley/Charlie Ring Team 617-460-4238,
Coldwell Banker Realty - Boston 617-266-4430
Bought with:
Joseph Castro
Compass
Source: MLS PIN,MLS#: 73431935
Facts & features
Interior
Bedrooms & bathrooms
- Bedrooms: 2
- Bathrooms: 2
- Full bathrooms: 2
Primary bathroom
- Features: Yes
Heating
- Baseboard
Cooling
- Individual
Appliances
- Laundry: In Unit
Features
- Flooring: Hardwood
- Basement: None
- Number of fireplaces: 2
Interior area
- Total structure area: 1,410
- Total interior livable area: 1,410 sqft
- Finished area above ground: 1,110
- Finished area below ground: 300
Property
Parking
- Total spaces: 1
- Parking features: Off Street, Assigned
- Uncovered spaces: 1
Accessibility
- Accessibility features: No
Features
- Entry location: Unit Placement(Street)
- Patio & porch: Deck, Patio
- Exterior features: Deck, Patio
Lot
- Size: 1,410 sqft
Details
- Parcel number: W:04 P:02554 S:002,3390836
- Zoning: CD
Construction
Type & style
- Home type: Condo
- Property subtype: Condominium
Materials
- Brick
- Roof: Shingle,Slate,Rubber
Condition
- Year built: 1890
- Major remodel year: 2002
Utilities & green energy
- Sewer: Public Sewer
- Water: Public
Community & neighborhood
Security
- Security features: Intercom
Community
- Community features: Public Transportation, Shopping, Park, Walk/Jog Trails, Medical Facility, Bike Path, Highway Access, T-Station, University
Location
- Region: Boston
HOA & financial
HOA
- HOA fee: $290 monthly
- Services included: Water, Sewer, Insurance
Price history
| Date | Event | Price |
|---|---|---|
| 11/14/2025 | Sold | $1,550,000-6.1%$1,099/sqft |
Source: MLS PIN #73431935 Report a problem | ||
| 9/17/2025 | Listed for sale | $1,650,000-5.7%$1,170/sqft |
Source: MLS PIN #73431935 Report a problem | ||
| 7/8/2025 | Listing removed | $1,749,000$1,240/sqft |
Source: MLS PIN #73363569 Report a problem | ||
| 6/2/2025 | Price change | $1,749,000-2.6%$1,240/sqft |
Source: MLS PIN #73363569 Report a problem | ||
| 4/23/2025 | Listed for sale | $1,795,000+40.8%$1,273/sqft |
Source: MLS PIN #73363569 Report a problem | ||
Public tax history
| Year | Property taxes | Tax assessment |
|---|---|---|
| 2025 | $16,123 +9.9% | $1,392,300 +3.5% |
| 2024 | $14,669 +4.6% | $1,345,800 +3% |
| 2023 | $14,026 +3.6% | $1,306,000 +5% |
Find assessor info on the county website
Neighborhood: South End
Nearby schools
GreatSchools rating
- 7/10Hurley K-8 SchoolGrades: PK-8Distance: 0.2 mi
- NACarter SchoolGrades: 7-12Distance: 0.2 mi
- 3/10Blackstone Elementary SchoolGrades: PK-6Distance: 0.4 mi
Get a cash offer in 3 minutes
Find out how much your home could sell for in as little as 3 minutes with a no-obligation cash offer.
Estimated market value
$1,554,800
Get a cash offer in 3 minutes
Find out how much your home could sell for in as little as 3 minutes with a no-obligation cash offer.
Estimated market value
$1,554,800

