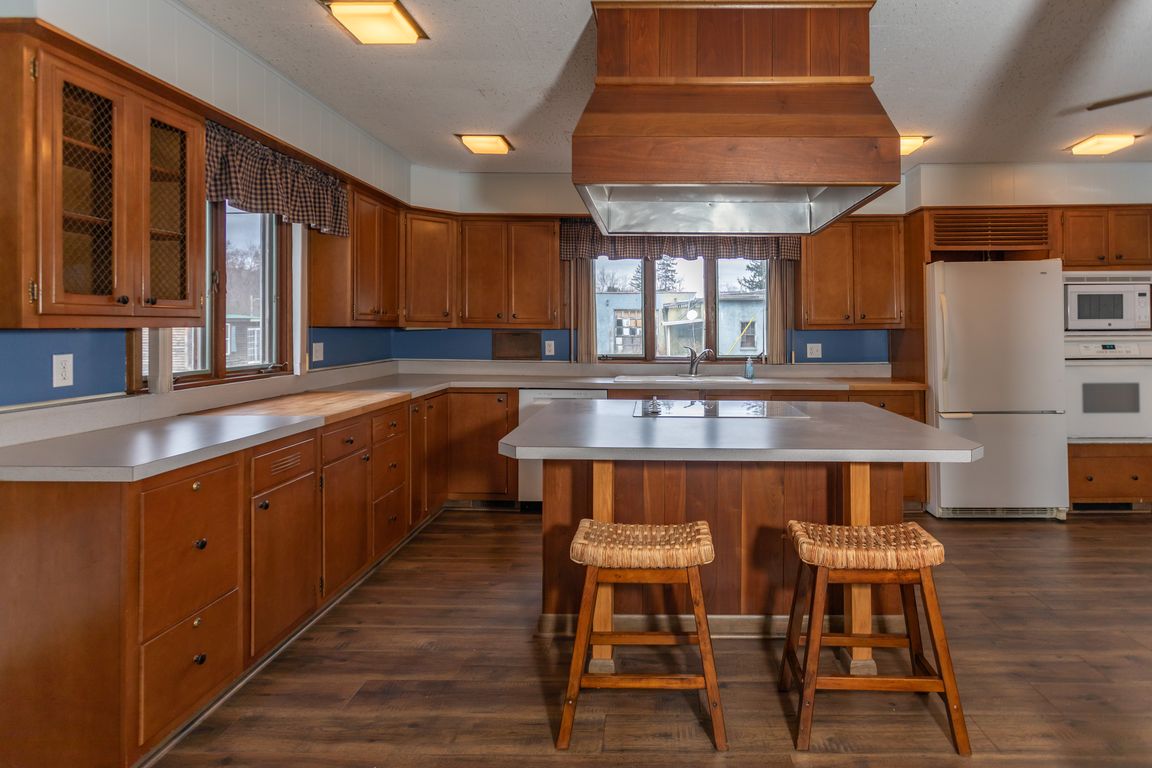
ContingentPrice cut: $19.1K (8/15)
$199,900
3beds
2,136sqft
203 W Main St, Westfield, PA 16950
3beds
2,136sqft
Residential
Built in 1880
0.77 Acres
2 Garage spaces
$94 price/sqft
What's special
Two-car garageExpansive level backyardAttached breezewayChanging seasonsDining areaOpen kitchenConvenient laundry area
*New Price!!!* Stunning home seamlessly blending historic charm with modern conveniences. Located in town, this 3-bedroom, 3-bathroom residence boasts an open kitchen and dining area overlooking a spacious sunken living room. A striking family room offers additional versatility, while the first floor features a convenient laundry area and two full bathrooms. ...
- 223 days |
- 390 |
- 19 |
Source: Northern Mountains of Pennsylvania MLS,MLS#: 31722124
Travel times
Living Room
Kitchen
Dining Room
Zillow last checked: 8 hours ago
Listing updated: October 23, 2025 at 07:37am
Listed by:
Amy Adams,
Berkshire Hathaway HomeServices Hodrick Realty - Wellsboro 570-724-1890
Source: Northern Mountains of Pennsylvania MLS,MLS#: 31722124
Facts & features
Interior
Bedrooms & bathrooms
- Bedrooms: 3
- Bathrooms: 3
- Full bathrooms: 2
- 1/2 bathrooms: 1
Heating
- Baseboard, Natural Gas
Cooling
- None
Appliances
- Included: Gas Water Heater, Tankless Water Heater
Features
- Basement: Concrete,Partial,Unfinished,Walk-Out Access
Interior area
- Total structure area: 2,136
- Total interior livable area: 2,136 sqft
Video & virtual tour
Property
Parking
- Total spaces: 2
- Parking features: 2 Car Garage, Detached, Paved
- Garage spaces: 2
- Has uncovered spaces: Yes
Features
- Levels: Two
- Stories: 2
- Patio & porch: Covered
Lot
- Size: 0.77 Acres
- Dimensions: 0.77
- Features: In Town
Details
- Parcel number: 4107C00042A000
Construction
Type & style
- Home type: SingleFamily
- Architectural style: Colonial
- Property subtype: Residential
Materials
- Brick, Vinyl Siding, Masonry
- Foundation: Block, Stone
- Roof: Shingle
Condition
- Year built: 1880
Utilities & green energy
- Sewer: Public Sewer
- Water: Public
Community & HOA
Location
- Region: Westfield
Financial & listing details
- Price per square foot: $94/sqft
- Tax assessed value: $198,000
- Annual tax amount: $3,282
- Date on market: 3/28/2025