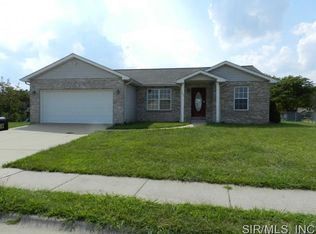Wonderful split bedroom ranch on a corner lot in new Valmeyer is waiting for you to make your mark on it. Personalize with your paint colors and freshen up the carpets and the house will feel like new. The kitchen, dining area and living room have vaulted ceilings and a wide open feel. Sliding glass doors lead to a fenced back yard. You will love the convenience of the main floor laundry and the attached garage. A full, unfinished basement features an egress window, enabling you to finish off additional bedroom space if you wish. Bank of America associates, household members or business partners prohibited from purchasing.
This property is off market, which means it's not currently listed for sale or rent on Zillow. This may be different from what's available on other websites or public sources.

