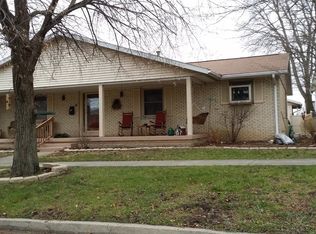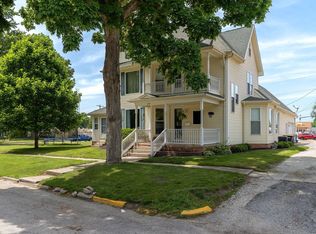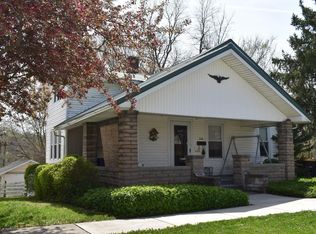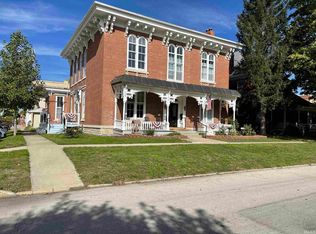Closed
$180,000
203 W Front St, Delphi, IN 46923
4beds
2,656sqft
Single Family Residence
Built in 1900
7,187.4 Square Feet Lot
$233,800 Zestimate®
$--/sqft
$2,354 Estimated rent
Home value
$233,800
$213,000 - $255,000
$2,354/mo
Zestimate® history
Loading...
Owner options
Explore your selling options
What's special
Delightfully charming with old world charm and wonderful updates! 2.5 baths completely new! Beautifully updated kitchen with smart fridge, gas cook top stove (brand new). Old look vintage wood stairs that are amazing! New HVAC. 4 bedrooms, one main floor with 1/2 bath. Main floor laundry. Two full baths, one main floor. 800+ sq ft basement - clean and ready to use! 9-foot ceilings and some curved walls add to the character. The home smells and shows wonderfully!!
Zillow last checked: 8 hours ago
Listing updated: February 02, 2023 at 02:00pm
Listed by:
Darcy Weston 765-427-0807,
Darcy Weston RE
Bought with:
John Townsend, RB18001755
Trueblood Real Estate
Source: IRMLS,MLS#: 202249427
Facts & features
Interior
Bedrooms & bathrooms
- Bedrooms: 4
- Bathrooms: 3
- Full bathrooms: 2
- 1/2 bathrooms: 1
- Main level bedrooms: 1
Bedroom 1
- Level: Main
Bedroom 2
- Level: Upper
Dining room
- Level: Main
- Area: 247
- Dimensions: 19 x 13
Kitchen
- Level: Main
- Area: 195
- Dimensions: 15 x 13
Living room
- Level: Main
- Area: 289
- Dimensions: 17 x 17
Heating
- Natural Gas, Forced Air
Cooling
- Central Air, Ceiling Fan(s)
Appliances
- Included: Range/Oven Hook Up Gas, Refrigerator, Gas Range, Gas Water Heater
- Laundry: Electric Dryer Hookup, Main Level, Washer Hookup
Features
- Ceiling-9+, Ceiling Fan(s), Laminate Counters, Eat-in Kitchen, Natural Woodwork, Stand Up Shower, Tub/Shower Combination, Formal Dining Room
- Flooring: Hardwood, Carpet, Laminate
- Basement: Partial,Unfinished,Exterior Entry,Block
- Has fireplace: No
Interior area
- Total structure area: 3,496
- Total interior livable area: 2,656 sqft
- Finished area above ground: 2,656
- Finished area below ground: 0
Property
Parking
- Parking features: Dirt
- Has uncovered spaces: Yes
Features
- Levels: Two
- Stories: 2
- Patio & porch: Porch Covered
- Fencing: None
Lot
- Size: 7,187 sqft
- Dimensions: 60X120
- Features: Corner Lot, Level, City/Town/Suburb
Details
- Parcel number: 080629019027.000007
Construction
Type & style
- Home type: SingleFamily
- Property subtype: Single Family Residence
Materials
- Vinyl Siding
- Roof: Asphalt,Rubber,Shingle
Condition
- New construction: No
- Year built: 1900
Utilities & green energy
- Electric: Duke Energy Indiana
- Gas: NIPSCO
- Sewer: City
- Water: City
- Utilities for property: Cable Available
Green energy
- Energy efficient items: Appliances
Community & neighborhood
Location
- Region: Delphi
- Subdivision: None
Other
Other facts
- Listing terms: Cash,Conventional,FHA,USDA Loan,Indiana Housing Authority,VA Loan
Price history
| Date | Event | Price |
|---|---|---|
| 2/2/2023 | Sold | $180,000-10% |
Source: | ||
| 1/8/2023 | Contingent | $199,900 |
Source: | ||
| 12/13/2022 | Listed for sale | $199,900+207.5% |
Source: | ||
| 12/30/2020 | Sold | $65,000-25.3% |
Source: | ||
| 9/11/2020 | Listed for sale | $87,000$33/sqft |
Source: Rinehart Real Estate #202036624 | ||
Public tax history
| Year | Property taxes | Tax assessment |
|---|---|---|
| 2024 | $1,532 -46.8% | $234,500 +53.1% |
| 2023 | $2,878 +84.3% | $153,200 +6.5% |
| 2022 | $1,562 -23.3% | $143,900 +84.3% |
Find assessor info on the county website
Neighborhood: 46923
Nearby schools
GreatSchools rating
- 7/10Delphi Community Elementary SchoolGrades: PK-5Distance: 0.5 mi
- 7/10Delphi Community Middle SchoolGrades: 6-8Distance: 0.8 mi
- 5/10Delphi Community High SchoolGrades: 9-12Distance: 0.8 mi
Schools provided by the listing agent
- Elementary: Delphi Community
- Middle: Delphi Community
- High: Delphi
- District: Delphi Community School Corp.
Source: IRMLS. This data may not be complete. We recommend contacting the local school district to confirm school assignments for this home.

Get pre-qualified for a loan
At Zillow Home Loans, we can pre-qualify you in as little as 5 minutes with no impact to your credit score.An equal housing lender. NMLS #10287.



