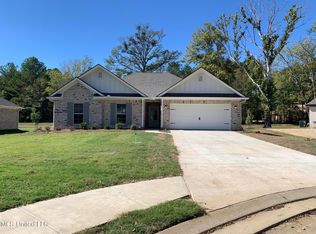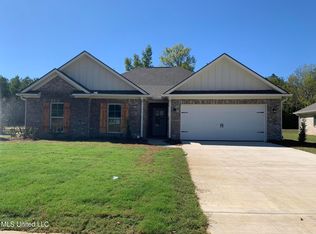Closed
Price Unknown
203 Vision Cv, Canton, MS 39046
4beds
1,961sqft
Residential, Single Family Residence
Built in 2023
0.26 Acres Lot
$313,500 Zestimate®
$--/sqft
$2,770 Estimated rent
Home value
$313,500
$298,000 - $329,000
$2,770/mo
Zestimate® history
Loading...
Owner options
Explore your selling options
What's special
Looking for spacious home with tons of storage? Look no further. Our Holly plan has 4 bedrooms, 2 baths and separate dining area. Plenty of room in your 14 x 24 living room that is open to the kitchen. The kitchen has a large pantry a breakfast bar, The cabinets are white and feature 36'' upper cabinets with sleek brushed nickel hardware. This lovely home also has a covered back porch, separate laundry room, foyer and a 2 car garage. This neighborhood qualifies for USDA financing. Please note the taxes are based on an unimproved homesite from 2022 and the primary photo is an artist rendering. $7,500 allowance for buyers to use toward any of the following: closing costs, pre-paid items, HOA Dues, refrigerator, washer or dryer.
Zillow last checked: 8 hours ago
Listing updated: October 08, 2024 at 07:34pm
Listed by:
Donna C Hays 228-323-2628,
D R Horton
Bought with:
Jenny Winstead, S51449
Southern Homes Real Estate
Source: MLS United,MLS#: 4058196
Facts & features
Interior
Bedrooms & bathrooms
- Bedrooms: 4
- Bathrooms: 2
- Full bathrooms: 2
Heating
- Central, Electric
Cooling
- Ceiling Fan(s), Central Air
Appliances
- Included: Dishwasher, Disposal, Free-Standing Electric Range, Microwave, Water Heater
- Laundry: Electric Dryer Hookup, Laundry Room, Washer Hookup
Features
- Breakfast Bar, Ceiling Fan(s), Double Vanity, Entrance Foyer, Granite Counters, High Ceilings, Kitchen Island, Open Floorplan, Pantry, Smart Home, Smart Thermostat, Soaking Tub, Tray Ceiling(s), Walk-In Closet(s)
- Flooring: Vinyl, Carpet
- Doors: Dead Bolt Lock(s)
- Windows: Double Pane Windows, ENERGY STAR Qualified Windows, Vinyl
- Has fireplace: No
Interior area
- Total structure area: 1,961
- Total interior livable area: 1,961 sqft
Property
Parking
- Total spaces: 2
- Parking features: Concrete, Garage Faces Front, Direct Access
- Garage spaces: 2
Features
- Levels: One
- Stories: 1
- Exterior features: None
- Fencing: None
Lot
- Size: 0.26 Acres
- Dimensions: 75 x 151
- Features: Cleared, Cul-De-Sac, Front Yard, Level
Details
- Parcel number: 093f240590000
- Zoning description: Single Family Residence
Construction
Type & style
- Home type: SingleFamily
- Property subtype: Residential, Single Family Residence
Materials
- Brick
- Foundation: Post-Tension, Slab
- Roof: Architectural Shingles
Condition
- New construction: Yes
- Year built: 2023
Details
- Warranty included: Yes
Utilities & green energy
- Sewer: Public Sewer
- Water: Public
- Utilities for property: Cable Available, Electricity Connected, Sewer Connected, Water Connected, Smart Home Wired
Community & neighborhood
Security
- Security features: Smoke Detector(s)
Location
- Region: Canton
- Subdivision: Vision
HOA & financial
HOA
- Has HOA: Yes
- HOA fee: $300 annually
- Services included: Accounting/Legal, Management
Price history
| Date | Event | Price |
|---|---|---|
| 12/1/2025 | Listing removed | $319,000$163/sqft |
Source: MLS United #4115706 Report a problem | ||
| 6/24/2025 | Price change | $319,000-3%$163/sqft |
Source: MLS United #4115706 Report a problem | ||
| 6/8/2025 | Listed for sale | $329,000+6.2%$168/sqft |
Source: MLS United #4115706 Report a problem | ||
| 10/31/2023 | Sold | -- |
Source: MLS United #4058196 Report a problem | ||
| 10/4/2023 | Pending sale | $309,900$158/sqft |
Source: MLS United #4058196 Report a problem | ||
Public tax history
Tax history is unavailable.
Neighborhood: 39046
Nearby schools
GreatSchools rating
- 3/10Jimmie Middle Goodloe Elementary SchoolGrades: PK-5Distance: 2.7 mi
- 3/10Huey L Porter MiddleGrades: 6-8Distance: 2.7 mi
- 4/10Canton Public High SchoolGrades: 10-12Distance: 2.2 mi
Schools provided by the listing agent
- Elementary: Jimmie M. Goodloe
- Middle: Canton Middle School
- High: Canton
Source: MLS United. This data may not be complete. We recommend contacting the local school district to confirm school assignments for this home.

