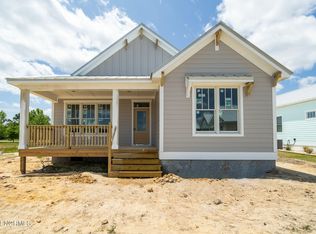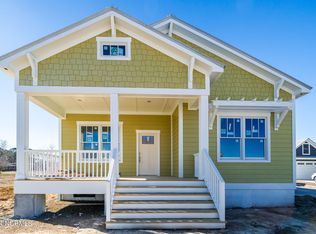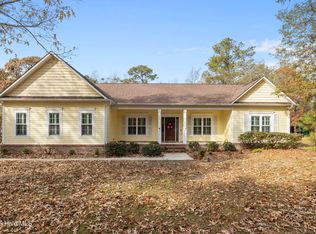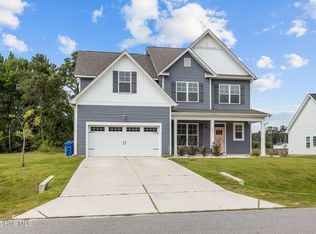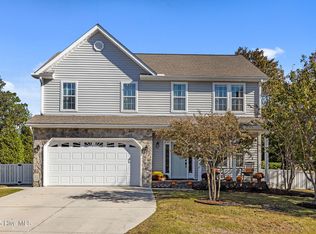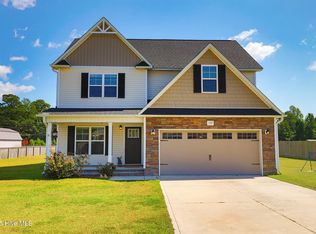Welcome to 203 Villagers Way, a thoughtfully designed new construction cottage style home offering 4 bedrooms, 2.5 bathrooms, and 2,226 heated square feet of comfortable living space. View the virtual tour and check out this well laid out floor plan features a primary suite on the main level, providing privacy and convenience, complete with a walk-in closet and en suite bath. The open-concept kitchen, and great room create an ideal space for everyday living and entertaining, with excellent flow and natural light throughout. The heart of the home features granite countertops, stainless steel SMART appliances, and ample workspace. The oversized laundry room provides ample storage space with room for a drop zone for all the essentials. The rear side-load garage add to the home's practical design.
Upstairs, you'll find three additional bedrooms and a full bathroom, offering flexibility for guests, home office space, or growing households.
Enjoy outdoor living with both front and rear covered porches, perfect for relaxing or entertaining. The exterior showcases classic coastal-inspired charm with clean lines and welcoming curb appeal. Located in a quiet coastal community, this home is just minutes from historic downtown Swansboro and the relaxed lifestyle that comes with coastal living. Whether you're seeking a full-time residence or a serene retreat, this property delivers the perfect blend of charm, functionality, and modern coastal elegance.
New construction
$544,000
203 Villagers Way, Swansboro, NC 28584
4beds
2,226sqft
Est.:
Single Family Residence
Built in 2024
8,712 Square Feet Lot
$-- Zestimate®
$244/sqft
$38/mo HOA
What's special
- 6 days |
- 257 |
- 9 |
Zillow last checked: 8 hours ago
Listing updated: December 17, 2025 at 11:44am
Listed by:
Jennifer Burkett 910-539-5042,
360 REALTY
Source: Hive MLS,MLS#: 100545804 Originating MLS: Jacksonville Board of Realtors
Originating MLS: Jacksonville Board of Realtors
Tour with a local agent
Facts & features
Interior
Bedrooms & bathrooms
- Bedrooms: 4
- Bathrooms: 3
- Full bathrooms: 2
- 1/2 bathrooms: 1
Rooms
- Room types: Master Bedroom, Bedroom 2, Bedroom 3, Bedroom 4, Living Room, Dining Room, Laundry
Heating
- Electric, Heat Pump
Cooling
- Central Air
Appliances
- Included: Built-In Microwave, Self Cleaning Oven, Refrigerator, Range, Dishwasher
- Laundry: Laundry Room
Features
- Master Downstairs, Walk-in Closet(s), High Ceilings, Kitchen Island, Ceiling Fan(s), Pantry, Walk-in Shower, Walk-In Closet(s)
- Flooring: LVT/LVP, Carpet
Interior area
- Total structure area: 2,226
- Total interior livable area: 2,226 sqft
Property
Parking
- Total spaces: 2
- Parking features: Garage Faces Side, Attached, On Site
- Has attached garage: Yes
Features
- Levels: Two
- Patio & porch: Covered, Deck, Porch
- Fencing: None
- Has view: Yes
- View description: See Remarks
- Frontage type: See Remarks
Lot
- Size: 8,712 Square Feet
- Dimensions: 62 x 141.6 x 32.44 x 141.5
Details
- Parcel number: 1404a58
- Zoning: R-8SF
- Special conditions: Standard
Construction
Type & style
- Home type: SingleFamily
- Property subtype: Single Family Residence
Materials
- Fiber Cement
- Foundation: Crawl Space
- Roof: Metal
Condition
- New construction: Yes
- Year built: 2024
Utilities & green energy
- Sewer: Public Sewer
- Utilities for property: Sewer Connected, Water Connected
Community & HOA
Community
- Subdivision: Ward Farm Village
HOA
- Has HOA: Yes
- Amenities included: Maintenance Common Areas, Maintenance Roads, Management
- HOA fee: $450 annually
- HOA name: Ward Farm Village HOA
- HOA phone: 910-389-5480
Location
- Region: Swansboro
Financial & listing details
- Price per square foot: $244/sqft
- Tax assessed value: $55,000
- Annual tax amount: $552
- Date on market: 12/16/2025
- Cumulative days on market: 400 days
- Listing agreement: Exclusive Right To Sell
- Listing terms: Cash,Conventional,FHA,USDA Loan,VA Loan
- Road surface type: Paved
Estimated market value
Not available
Estimated sales range
Not available
$2,217/mo
Price history
Price history
| Date | Event | Price |
|---|---|---|
| 12/17/2025 | Listed for sale | $544,000-1.1%$244/sqft |
Source: | ||
| 12/13/2025 | Listing removed | $549,900$247/sqft |
Source: | ||
| 7/28/2025 | Price change | $549,900-0.9%$247/sqft |
Source: | ||
| 5/23/2025 | Price change | $555,000-0.9%$249/sqft |
Source: | ||
| 11/14/2024 | Listed for sale | $560,000+558.8%$252/sqft |
Source: | ||
Public tax history
Public tax history
| Year | Property taxes | Tax assessment |
|---|---|---|
| 2024 | -- | $55,000 |
| 2023 | $552 | $55,000 |
Find assessor info on the county website
BuyAbility℠ payment
Est. payment
$3,115/mo
Principal & interest
$2610
Property taxes
$277
Other costs
$228
Climate risks
Neighborhood: 28584
Nearby schools
GreatSchools rating
- 8/10Swansboro ElementaryGrades: K-5Distance: 0.6 mi
- 5/10Swansboro MiddleGrades: 6-8Distance: 1.6 mi
- 8/10Swansboro HighGrades: 9-12Distance: 1.4 mi
Schools provided by the listing agent
- Elementary: Swansboro
- Middle: Swansboro
- High: Swansboro
Source: Hive MLS. This data may not be complete. We recommend contacting the local school district to confirm school assignments for this home.
- Loading
- Loading
