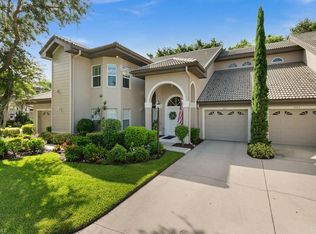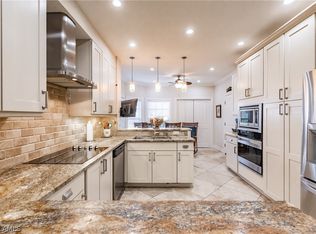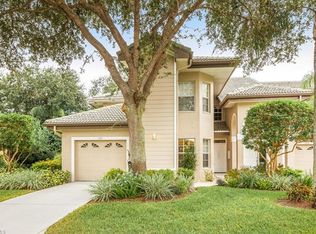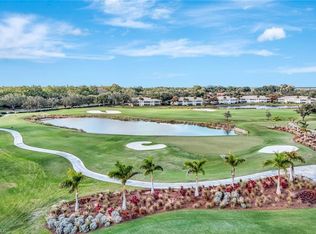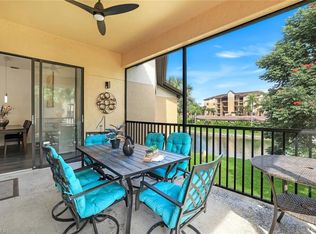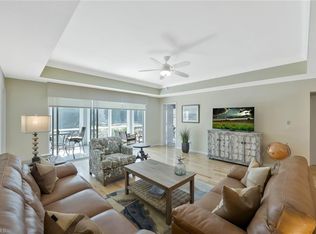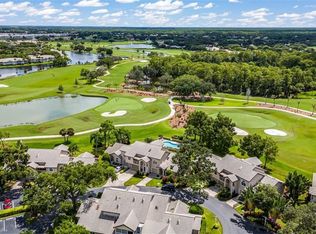Elegant Coach Home in Tra Vigne at The Vineyards – Naples Luxury Living Encounter refined Naples living in this beautifully maintained 2-bedroom, 2.5-bath coach home with den in the highly sought after, gated golf community of Tra Vigne at The Vineyards. Perfectly situated in one of Naples, Florida’s premier luxury neighborhoods, this spacious residence lives like a single-family home, offering a grand stairway entry, open floor plan, soaring vaulted ceilings, abundant natural light, and timeless finishes. The modern kitchen boasts white cabinetry, solid-surface countertops, and a Halo Water Treatment System, ideal for both casual meals and entertaining. Plantation shutters throughout add to the home’s sophisticated style. A tiled, screened-in lanai provides private peaceful tropical views, perfect for enjoying your morning coffee or evening wine. The owner’s suite is a private retreat featuring a spa like bathroom with a soaking tub, walk-in shower, dual vanities, and a generous walk-in closet with natural light. A guest bedroom and den offer flexible space for visitors or a home office. Additional highlights include a one-car garage, ample guest parking, a driveway that can accommodate two additional vehicles and ample storage. This home also features a brand-new RHEEM air conditioning system installed in August 2025, complete with a 10-year transferable warranty for long-term comfort and peace of mind. Built with impact windows, the property offers both safety and energy efficiency. Tra Vigne residents enjoy beautifully landscaped streets, 4 resort-style pools, and vibrant social events. Optional Vineyards Country Club membership unlocks access to two championship golf courses, tennis and pickleball courts, a state-of-the-art fitness center, full-service spa, and exceptional dining experiences. Located just minutes from Naples’ world-class beaches, Fifth Avenue South shopping, and fine dining, Tra Vigne offers the perfect blend of luxury, convenience, and an active Florida lifestyle.
For sale
Price cut: $26K (11/6)
$469,000
203 Via Perignon #2-4, NAPLES, FL 34119
2beds
2,085sqft
Est.:
Condominium
Built in 1996
-- sqft lot
$-- Zestimate®
$225/sqft
$927/mo HOA
What's special
Timeless finishesOne-car garageTiled screened-in lanaiGuest bedroomAbundant natural lightPrivate peaceful tropical viewsOpen floor plan
- 101 days |
- 117 |
- 3 |
Zillow last checked: 8 hours ago
Listing updated: November 23, 2025 at 01:04pm
Listed by:
Debron Fowles 239-826-6655,
John R Wood Properties
Source: SWFLMLS,MLS#: 225069181 Originating MLS: Naples
Originating MLS: Naples
Tour with a local agent
Facts & features
Interior
Bedrooms & bathrooms
- Bedrooms: 2
- Bathrooms: 3
- Full bathrooms: 2
- 1/2 bathrooms: 1
Rooms
- Room types: Den - Study, Family Room, Screened Lanai/Porch, 2 Bedrooms Plus Den
Dining room
- Features: Eat-in Kitchen
Kitchen
- Features: Island
Heating
- Central
Cooling
- Ceiling Fan(s), Central Air
Appliances
- Included: Dishwasher, Dryer, Microwave, Refrigerator/Freezer, Washer
- Laundry: Inside
Features
- Foyer, Vaulted Ceiling(s), Den - Study, Family Room, Laundry in Residence, Screened Lanai/Porch
- Flooring: Carpet, Tile
- Windows: Impact Resistant Windows
- Has fireplace: No
Interior area
- Total structure area: 2,623
- Total interior livable area: 2,085 sqft
Video & virtual tour
Property
Parking
- Total spaces: 1
- Parking features: Driveway, Guest, Attached
- Attached garage spaces: 1
- Has uncovered spaces: Yes
Features
- Stories: 2
- Patio & porch: Screened Lanai/Porch
- Pool features: Community
- Has view: Yes
- View description: Trees/Woods
- Waterfront features: None
Lot
- Features: Zero Lot Line
Details
- Parcel number: 77430000166
Construction
Type & style
- Home type: Condo
- Property subtype: Condominium
Materials
- Block, Stucco
- Foundation: Concrete Block
- Roof: Tile
Condition
- New construction: No
- Year built: 1996
Utilities & green energy
- Water: Central
Community & HOA
Community
- Features: Pool, Street Lights, Gated, Condo/Hotel
- Security: Gated Community
- Subdivision: TRA VIGNE
HOA
- Has HOA: Yes
- Amenities included: Pool, Streetlight
- HOA fee: $11,128 annually
Location
- Region: Naples
Financial & listing details
- Price per square foot: $225/sqft
- Annual tax amount: $3,626
- Date on market: 9/2/2025
- Lease term: Buyer Finance/Cash
- Road surface type: Paved
Estimated market value
Not available
Estimated sales range
Not available
Not available
Price history
Price history
| Date | Event | Price |
|---|---|---|
| 11/6/2025 | Price change | $469,000-5.3%$225/sqft |
Source: | ||
| 4/9/2025 | Price change | $495,000-5.7%$237/sqft |
Source: | ||
| 3/24/2025 | Listed for sale | $525,000+26%$252/sqft |
Source: | ||
| 4/10/2023 | Sold | $416,600+5.5%$200/sqft |
Source: | ||
| 3/14/2023 | Pending sale | $395,000$189/sqft |
Source: | ||
Public tax history
Public tax history
Tax history is unavailable.BuyAbility℠ payment
Est. payment
$3,750/mo
Principal & interest
$2280
HOA Fees
$927
Other costs
$543
Climate risks
Neighborhood: Vineyards
Nearby schools
GreatSchools rating
- 9/10Vineyards Elementary SchoolGrades: PK-5Distance: 1.5 mi
- 10/10Oakridge Middle SchoolGrades: 6-8Distance: 4.1 mi
- 8/10Barron Collier High SchoolGrades: 9-12Distance: 1.8 mi
Schools provided by the listing agent
- Elementary: VINEYARDS ELEMENTARY SCHOOL
- Middle: OAKRIDGE MIDDLE SCHOOL
- High: GULF COAST HIGH SCHOOL
Source: SWFLMLS. This data may not be complete. We recommend contacting the local school district to confirm school assignments for this home.
- Loading
- Loading
