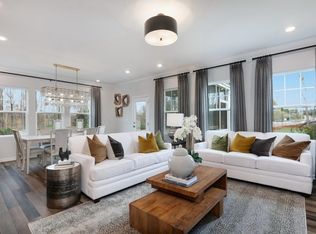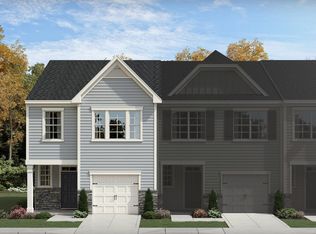Sold for $356,315
$356,315
203 Velvet Ridge Way #263, Garner, NC 27529
3beds
1,687sqft
Townhouse, Residential
Built in 2023
2,178 Square Feet Lot
$330,200 Zestimate®
$211/sqft
$1,902 Estimated rent
Home value
$330,200
$314,000 - $347,000
$1,902/mo
Zestimate® history
Loading...
Owner options
Explore your selling options
What's special
Beautiful end unit townhome with screened porch and backs to natural space Tons of extras starting from the front door EVP flooring runs the entire first floor for easy maintenance and durability Fantastic kitchen has stunning white cabinets and an oversized island Stainless steel appliances includes a gas range with griddle and fully vented microwave Open concept layout is great for entertaining Up the hardwood staircase you will find a very generous Primary Suite with huge walk in closet plus a luxury bath with large tiled shower including a bench Dual vanity and a seperate water closet Down the hallway you will pass the laundry room on your way to two spacious guest rooms that will share a nice bath across the hall including two sinks and a nice sized linen closet Come see this one before it's gone.
Zillow last checked: 8 hours ago
Listing updated: October 27, 2025 at 04:24pm
Listed by:
Kenny Foreman 919-622-4918,
Lennar Carolinas LLC,
Traci Gibbs 203-815-8745,
Lennar Carolinas LLC
Bought with:
Jim Allen, 126077
Coldwell Banker HPW
Source: Doorify MLS,MLS#: 2499033
Facts & features
Interior
Bedrooms & bathrooms
- Bedrooms: 3
- Bathrooms: 3
- Full bathrooms: 2
- 1/2 bathrooms: 1
Heating
- Forced Air, Natural Gas, Zoned
Cooling
- Central Air, Zoned
Appliances
- Included: Convection Oven, Dishwasher, Electric Water Heater, Gas Range, Microwave, Plumbed For Ice Maker
- Laundry: Laundry Room, Upper Level
Features
- High Ceilings, Quartz Counters, Smooth Ceilings, Walk-In Closet(s), Walk-In Shower
- Flooring: Carpet, Vinyl, Tile
- Has fireplace: No
- Common walls with other units/homes: End Unit
Interior area
- Total structure area: 1,687
- Total interior livable area: 1,687 sqft
- Finished area above ground: 1,687
- Finished area below ground: 0
Property
Parking
- Total spaces: 1
- Parking features: Attached, Concrete, Driveway, Garage, Garage Faces Front
- Attached garage spaces: 1
Features
- Levels: Two
- Stories: 2
- Patio & porch: Patio
- Exterior features: Rain Gutters
- Pool features: Community
- Has view: Yes
Lot
- Size: 2,178 sqft
Construction
Type & style
- Home type: Townhouse
- Architectural style: Traditional
- Property subtype: Townhouse, Residential
- Attached to another structure: Yes
Materials
- Vinyl Siding
- Foundation: Slab
Condition
- New construction: Yes
- Year built: 2023
Details
- Builder name: Lennar
Utilities & green energy
- Sewer: Public Sewer
- Water: Public
Green energy
- Energy efficient items: Thermostat
Community & neighborhood
Community
- Community features: Pool
Location
- Region: Garner
- Subdivision: Ridgemoor
HOA & financial
HOA
- Has HOA: Yes
- HOA fee: $150 monthly
- Amenities included: Pool, Trail(s)
- Services included: Maintenance Structure, Storm Water Maintenance
Price history
| Date | Event | Price |
|---|---|---|
| 5/31/2023 | Sold | $356,315$211/sqft |
Source: | ||
| 5/3/2023 | Pending sale | $356,315$211/sqft |
Source: | ||
| 4/27/2023 | Price change | $356,315+1.1%$211/sqft |
Source: | ||
| 3/24/2023 | Price change | $352,315+1.4%$209/sqft |
Source: | ||
| 3/10/2023 | Listed for sale | $347,315$206/sqft |
Source: | ||
Public tax history
Tax history is unavailable.
Neighborhood: 27529
Nearby schools
GreatSchools rating
- 8/10Bryan Road ElementaryGrades: PK-5Distance: 0.7 mi
- 4/10East Garner MiddleGrades: 6-8Distance: 2.6 mi
- 8/10South Garner HighGrades: 9-12Distance: 0.8 mi
Schools provided by the listing agent
- Elementary: Wake County Schools
- Middle: Wake County Schools
- High: Wake County Schools
Source: Doorify MLS. This data may not be complete. We recommend contacting the local school district to confirm school assignments for this home.
Get a cash offer in 3 minutes
Find out how much your home could sell for in as little as 3 minutes with a no-obligation cash offer.
Estimated market value
$330,200

