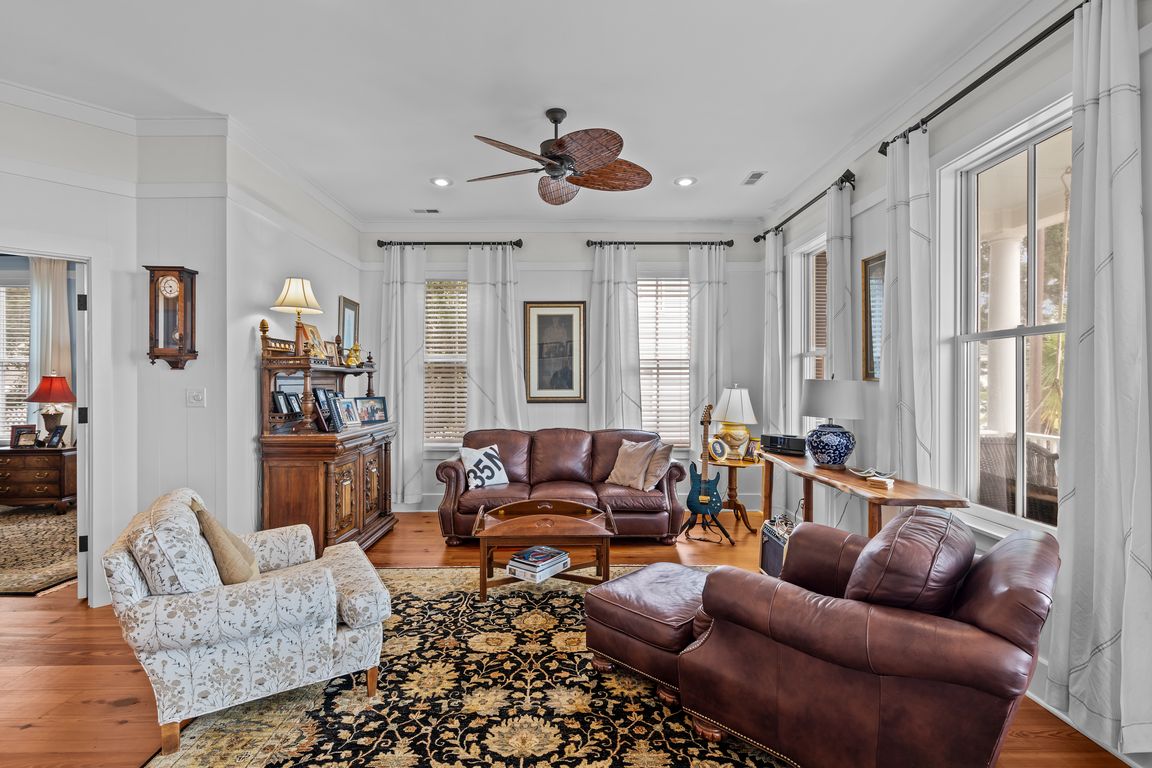
For salePrice cut: $95K (8/27)
$995,000
4beds
2,799sqft
203 Vandemere Street, Oriental, NC 28571
4beds
2,799sqft
Single family residence
Built in 2007
7,840 sqft
1 Carport space
$355 price/sqft
What's special
Cozy fireplaceBeautifully appointed bedroomsTop-of-the-line appliancesSpacious breakfast nookGenerous pantryStunning balconyCulinary masterpiece
Behold the captivating riverfront views from this exquisite Eric Moser-designed home, perfectly nestled in the charming ''Village of Oriental''. From the moment you step inside, you'll be enchanted by the meticulous craftsmanship and timeless elegance that define Moser's signature style. Relax in the sophisticated living room, complete with a cozy fireplace and ...
- 286 days |
- 696 |
- 21 |
Source: Hive MLS,MLS#: 100483787 Originating MLS: Jacksonville Board of Realtors
Originating MLS: Jacksonville Board of Realtors
Travel times
Living Room
Kitchen
Primary Bedroom
Zillow last checked: 8 hours ago
Listing updated: October 14, 2025 at 11:32pm
Listed by:
Lori K Smith 910-389-7407,
Coldwell Banker Sea Coast Advantage
Source: Hive MLS,MLS#: 100483787 Originating MLS: Jacksonville Board of Realtors
Originating MLS: Jacksonville Board of Realtors
Facts & features
Interior
Bedrooms & bathrooms
- Bedrooms: 4
- Bathrooms: 4
- Full bathrooms: 4
Rooms
- Room types: Bedroom 1, Bedroom 2, Bedroom 3, Bathroom 1, Bathroom 2, Breakfast Nook, Bonus Room, Dining Room, Laundry, Living Room
Bedroom 1
- Level: Second
- Dimensions: 14.6 x 22.6
Bedroom 2
- Level: Second
- Dimensions: 11.7 x 16.8
Bedroom 3
- Level: Second
- Dimensions: 14.11 x 14.4
Bathroom 1
- Level: First
- Dimensions: 12.1 x 11.9
Bathroom 2
- Level: Second
- Dimensions: 9.5 x 5.5
Bonus room
- Level: Second
- Dimensions: 22.92 x 11.83
Breakfast nook
- Level: First
- Dimensions: 13.3 x 8.9
Dining room
- Level: First
- Dimensions: 11.42 x 16.8
Kitchen
- Level: First
- Dimensions: 13.3 x 9.3
Laundry
- Level: First
- Dimensions: 6.7 x 9.9
Living room
- Level: First
- Dimensions: 23.83 x 20
Heating
- Propane, Heat Pump, Fireplace(s), Electric, Zoned
Cooling
- Central Air, Zoned, Heat Pump
Appliances
- Included: Gas Oven, Down Draft, Built-In Microwave, Water Softener, Washer, Self Cleaning Oven, Refrigerator, Ice Maker, Dryer, Dishwasher
- Laundry: Laundry Room
Features
- Central Vacuum, Walk-in Closet(s), Vaulted Ceiling(s), High Ceilings, Mud Room, Whole-Home Generator, Generator Plug, Pantry, Walk-in Shower, Blinds/Shades, Gas Log, Walk-In Closet(s)
- Flooring: Tile, Wood
- Basement: None
- Attic: Partially Floored,Pull Down Stairs
- Has fireplace: Yes
- Fireplace features: Gas Log
Interior area
- Total structure area: 2,799
- Total interior livable area: 2,799 sqft
Property
Parking
- Total spaces: 2
- Parking features: Lighted, Paved
- Carport spaces: 1
- Uncovered spaces: 1
Accessibility
- Accessibility features: Accessible Hallway(s), Accessible Full Bath
Features
- Levels: Two
- Stories: 2
- Patio & porch: Porch, Balcony
- Fencing: Invisible,Partial,Vinyl
- Has view: Yes
- View description: River
- Has water view: Yes
- Water view: River
- Waterfront features: Water Access Comm
Lot
- Size: 7,840.8 Square Feet
- Dimensions: 60 x 125 x 60 x 125
- Features: Interior Lot, Water Access Comm
Details
- Parcel number: J0823691
- Zoning: R1
- Special conditions: Standard
- Other equipment: Air Purifier, Generator
Construction
Type & style
- Home type: SingleFamily
- Property subtype: Single Family Residence
Materials
- Cedar, Block, Wood Siding
- Foundation: Block, Permanent, Raised, Crawl Space
- Roof: Copper,Metal
Condition
- New construction: No
- Year built: 2007
Utilities & green energy
- Sewer: Public Sewer
- Water: Public
- Utilities for property: Sewer Available, Sewer Connected, Water Available
Community & HOA
Community
- Security: Security System, Smoke Detector(s)
- Subdivision: Neuse Heights
HOA
- Has HOA: No
- Amenities included: Waterfront Community
Location
- Region: Oriental
Financial & listing details
- Price per square foot: $355/sqft
- Tax assessed value: $378,925
- Annual tax amount: $3,391
- Date on market: 1/29/2025
- Cumulative days on market: 286 days
- Listing agreement: Exclusive Right To Sell
- Listing terms: Cash,Conventional
- Road surface type: Paved