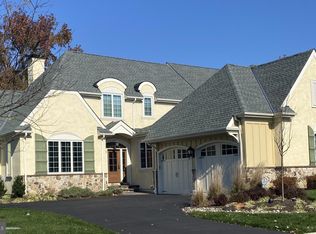Last chance ~ only 3 new construction homes left in the community! The exceptional quality and superior workmanship can be appreciated in this gorgeous quick delivery Pembrey model available now! Gracious 2-story foyer welcomes you into a stunning home offering over 3800 square feet with an elegant and inviting floor plan. The foyer opens to the formal living and dining room, highlighted by transom windows, refined wainscoting and moldings, and a gas fireplace. Bright, gourmet kitchen with high-end custom cabinetry and large center island opens to the breakfast and family room and enjoys fabulous views of the stone patio and yard. Impressive 2-story family room with custom truss detail and gas fireplace with shiplap. Large study with plenty of space for custom built-ins. The second floor features a breathtaking master suite with two walk-in closets and sumptuous private bath. Two additional guest bedrooms enjoy en-suite baths and large closets. Two-car attached garage opens into mudroom with on-trend flooring and custom closets and cubbies. The home can be further customized with flooring, an optional elevator, and an optional finished basement. Don~t miss this opportunity to make it your own! 2019-08-04
This property is off market, which means it's not currently listed for sale or rent on Zillow. This may be different from what's available on other websites or public sources.
