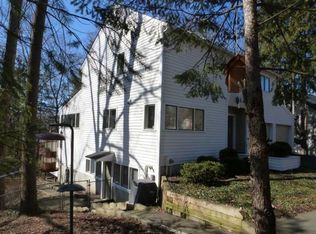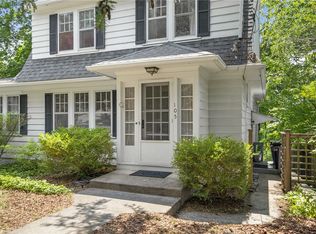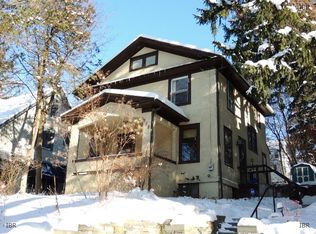Closed
$525,000
203 Valley Rd, Ithaca, NY 14850
4beds
2,340sqft
Single Family Residence
Built in 1930
9,583.2 Square Feet Lot
$574,400 Zestimate®
$224/sqft
$2,360 Estimated rent
Home value
$574,400
$546,000 - $609,000
$2,360/mo
Zestimate® history
Loading...
Owner options
Explore your selling options
What's special
Lovingly cared for 4 bedroom, 2 bath house in an unmatched Belle Sherman location. Large 3 story home reconfigured with multiple largescale renovations. Gut renovated kitchen with high end finishes and Black Walnut island top. New additional bathroom and a custom built deck/pergola with beautiful foliage. Main floor hosts a large guest room or office, wood stove, and hardwood flooring throughout. Second floor has ample natural light, 3 main bedrooms and a walk up 3rd floor. Lowest level has a brand new home office/gym with walkout French doors for optimal flex space and yard access. Enjoy your large, fully fenced in rear yard with play structure, south facing sun, and plantings for added privacy. Nearly a quarter acre lot with off street parking and newer roof. Expansive storage space and walk-out basement. Routinely serviced/new appliances and mechanicals, 200amp electrical service. This home is a rare find in an increasingly low inventory market.
Zillow last checked: 8 hours ago
Listing updated: December 06, 2023 at 04:31am
Listed by:
David A Barken 607-319-6380,
Howard Hanna S Tier Inc
Bought with:
Lindsay Lustick Garner, 37GA1044494
Linz Real Estate
Source: NYSAMLSs,MLS#: IB408212 Originating MLS: Ithaca Board of Realtors
Originating MLS: Ithaca Board of Realtors
Facts & features
Interior
Bedrooms & bathrooms
- Bedrooms: 4
- Bathrooms: 2
- Full bathrooms: 2
Bedroom 1
- Dimensions: 12.00 x 13.00
Bedroom 2
- Dimensions: 12.00 x 16.00
Bedroom 2
- Dimensions: 23.00 x 13.00
Workshop
- Dimensions: 12.00 x 13.00
Workshop
- Dimensions: 11.00 x 13.00
Workshop
- Dimensions: 14.00 x 10.00
Workshop
- Dimensions: 9.00 x 17.00
Workshop
- Level: Lower
- Dimensions: 9.00 x 19.00
Workshop
- Dimensions: 13.00 x 12.00
Heating
- Ductless, Heat Pump, Wood, Hot Water
Cooling
- Ductless, Heat Pump
Appliances
- Included: Dryer, Dishwasher, Exhaust Fan, Gas Oven, Gas Range, Refrigerator, Range Hood, Washer
Features
- Ceiling Fan(s), Den, Eat-in Kitchen, Kitchen Island
- Flooring: Hardwood, Tile, Varies
- Basement: Full,Partially Finished,Walk-Out Access
- Number of fireplaces: 1
Interior area
- Total structure area: 2,340
- Total interior livable area: 2,340 sqft
Property
Parking
- Parking features: Concrete, Off Site, Other, Parking Available, One Space, On Street, See Remarks, Two or More Spaces
Features
- Patio & porch: Deck
- Exterior features: Awning(s), Deck
Lot
- Size: 9,583 sqft
Details
- Additional structures: Gazebo
- Parcel number: 87.11
Construction
Type & style
- Home type: SingleFamily
- Architectural style: Tudor
- Property subtype: Single Family Residence
Materials
- Aluminum Siding, Frame, Steel Siding
- Foundation: Poured
- Roof: Asphalt
Condition
- Year built: 1930
Utilities & green energy
- Sewer: Connected
- Water: Connected, Public
- Utilities for property: Sewer Connected, Water Connected
Green energy
- Energy efficient items: Windows
Community & neighborhood
Location
- Region: Ithaca
Other
Other facts
- Listing terms: Cash,Conventional
Price history
| Date | Event | Price |
|---|---|---|
| 6/30/2023 | Sold | $525,000+2%$224/sqft |
Source: | ||
| 5/2/2023 | Pending sale | $514,500$220/sqft |
Source: | ||
| 3/3/2023 | Contingent | $514,500$220/sqft |
Source: | ||
| 2/28/2023 | Listed for sale | $514,500+47%$220/sqft |
Source: | ||
| 5/26/2017 | Sold | $350,000$150/sqft |
Source: | ||
Public tax history
Tax history is unavailable.
Find assessor info on the county website
Neighborhood: 14850
Nearby schools
GreatSchools rating
- 6/10Belle Sherman SchoolGrades: PK-5Distance: 0.3 mi
- 6/10Boynton Middle SchoolGrades: 6-8Distance: 1.9 mi
- 9/10Ithaca Senior High SchoolGrades: 9-12Distance: 1.6 mi
Schools provided by the listing agent
- Elementary: Belle Sherman
- Middle: Boynton Middle
- District: Ithaca
Source: NYSAMLSs. This data may not be complete. We recommend contacting the local school district to confirm school assignments for this home.


