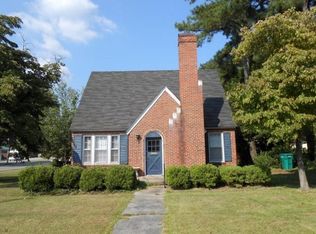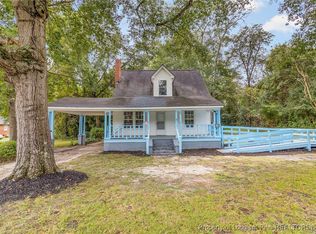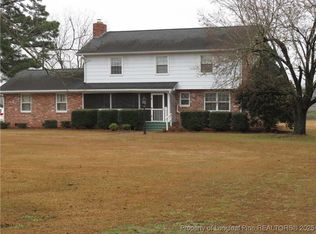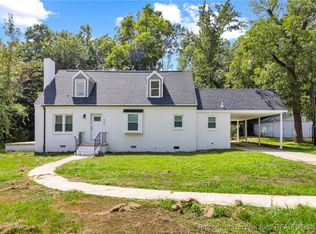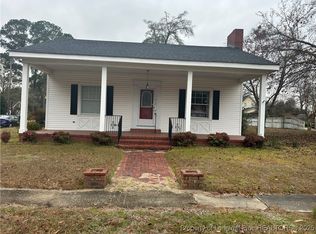Step into this beautifully updated single-story home that’s completely move-in ready! Featuring luxury vinyl plank flooring and fresh paint throughout, this home offers both comfort and style. The main living area includes a spacious family room, a formal dining room perfect for entertaining, and a bright kitchen with crisp white cabinetry and butcher block-style countertops. The main home features two comfortable bedrooms and a fully updated bathroom. A separate third bedroom, ideal as a mother-in-law suite or guest quarters, includes its own private entrance, a cozy living area, full updated bathroom, and a spacious utility room with cabinets and counter space. Enjoy not one, but two sunrooms—perfect for relaxing or creating your dream hobby space. Located within walking distance to Main Street, you’ll love the convenience of shops, dining, and community events just steps away. This home offers the perfect blend of character, flexibility, and modern updates—don’t miss out!
For sale
$240,000
203 Trinity St, Fairmont, NC 28340
3beds
2,096sqft
Est.:
Single Family Residence
Built in 1936
0.37 Acres Lot
$235,300 Zestimate®
$115/sqft
$-- HOA
What's special
Private entranceMother-in-law suiteTwo sunroomsFully updated bathroomSpacious family roomBright kitchenButcher block-style countertops
- 55 days |
- 274 |
- 10 |
Zillow last checked: 8 hours ago
Listing updated: October 16, 2025 at 01:55pm
Listed by:
ROSARIO SOTO,
KELLER WILLIAMS REALTY (FAYETTEVILLE)
Source: LPRMLS,MLS#: 751957 Originating MLS: Longleaf Pine Realtors
Originating MLS: Longleaf Pine Realtors
Tour with a local agent
Facts & features
Interior
Bedrooms & bathrooms
- Bedrooms: 3
- Bathrooms: 2
- Full bathrooms: 2
Cooling
- Central Air
Appliances
- Included: Range, Refrigerator
- Laundry: Main Level, In Unit
Features
- Bathtub, Ceiling Fan(s), Dining Area, Separate/Formal Dining Room, Eat-in Kitchen, Primary Downstairs, Sun Room, Utility Room
- Flooring: Luxury Vinyl Plank
- Basement: Crawl Space
- Has fireplace: No
- Fireplace features: None
Interior area
- Total interior livable area: 2,096 sqft
Property
Parking
- Parking features: No Garage
Features
- Levels: One
- Stories: 1
Lot
- Size: 0.37 Acres
- Features: 1/4 to 1/2 Acre Lot
Details
- Parcel number: 300504021
- Zoning description: R10 - Residential District
- Special conditions: Standard
Construction
Type & style
- Home type: SingleFamily
- Architectural style: One Story
- Property subtype: Single Family Residence
Materials
- Brick
Condition
- New construction: No
- Year built: 1936
Utilities & green energy
- Sewer: Public Sewer
- Water: Public
Community & HOA
Community
- Subdivision: Fairmont
HOA
- Has HOA: No
Location
- Region: Fairmont
Financial & listing details
- Price per square foot: $115/sqft
- Tax assessed value: $145,800
- Annual tax amount: $2,238
- Date on market: 10/16/2025
- Cumulative days on market: 231 days
- Listing terms: Cash,Conventional,FHA,VA Loan
- Inclusions: Refrigerator, Range
- Exclusions: Staging Items
- Ownership: More than a year
Estimated market value
$235,300
$224,000 - $247,000
$1,655/mo
Price history
Price history
| Date | Event | Price |
|---|---|---|
| 10/16/2025 | Listed for sale | $240,000$115/sqft |
Source: | ||
| 10/16/2025 | Listing removed | $240,000$115/sqft |
Source: | ||
| 4/23/2025 | Listed for sale | $240,000+2300%$115/sqft |
Source: | ||
| 2/4/2022 | Sold | $10,000-87.5%$5/sqft |
Source: Public Record Report a problem | ||
| 11/1/2021 | Price change | $80,000+60%$38/sqft |
Source: Owner Report a problem | ||
Public tax history
Public tax history
| Year | Property taxes | Tax assessment |
|---|---|---|
| 2025 | $2,238 +3.7% | $145,800 |
| 2024 | $2,158 +42.4% | $145,800 +44.4% |
| 2023 | $1,515 +2.3% | $101,000 +2.3% |
Find assessor info on the county website
BuyAbility℠ payment
Est. payment
$1,394/mo
Principal & interest
$1136
Property taxes
$174
Home insurance
$84
Climate risks
Neighborhood: 28340
Nearby schools
GreatSchools rating
- 2/10Fairmont MiddleGrades: 5-8Distance: 0.1 mi
- 3/10Fairmont HighGrades: 9-12Distance: 1.8 mi
- 2/10Rosenwald ElementaryGrades: PK-4Distance: 0.4 mi
Schools provided by the listing agent
- Middle: Fairmont Middle School
- High: Fairmont High School
Source: LPRMLS. This data may not be complete. We recommend contacting the local school district to confirm school assignments for this home.
- Loading
- Loading
