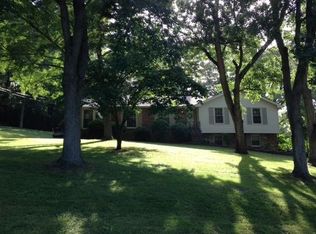Closed
$990,000
203 Tom Robinson Rd, Franklin, TN 37064
3beds
2,615sqft
Single Family Residence, Residential
Built in 2009
1.7 Acres Lot
$996,300 Zestimate®
$379/sqft
$4,762 Estimated rent
Home value
$996,300
$946,000 - $1.05M
$4,762/mo
Zestimate® history
Loading...
Owner options
Explore your selling options
What's special
Back to active after falling out due to financing. Inspection has been done and satisfied as well as appraisal! Discover the perfect blend of country charm and modern luxury in this breathtaking 1.76-acre estate, offering a private retreat just minutes from city conveniences. This meticulously maintained home welcomes you with gleaming hardwood floors, a soaring vaulted ceiling, and a grand stone fireplace in the oversized great room—designed for both comfort and sophistication. The open-concept layout flows effortlessly, leading to a spacious bonus room and an expansive three-car garage. Step outside to a resort-style oasis, where lush landscaping surrounds a sparkling pool and elevated deck, providing breathtaking views of rolling hills. The grounds are a botanical paradise, featuring banana trees, lilies, and vibrant perennials, creating a picturesque setting. With an outdoor shed included and every detail thoughtfully designed, this Franklin gem is a rare opportunity to own a slice of paradise. Don’t miss your chance to experience luxury living in a tranquil, natural setting!
Zillow last checked: 8 hours ago
Listing updated: July 24, 2025 at 04:38pm
Listing Provided by:
Colby Jordan 214-709-2924,
Crye-Leike, Realtors
Bought with:
Kimberly Biddle, 366070
Compass RE
Source: RealTracs MLS as distributed by MLS GRID,MLS#: 2923334
Facts & features
Interior
Bedrooms & bathrooms
- Bedrooms: 3
- Bathrooms: 4
- Full bathrooms: 3
- 1/2 bathrooms: 1
- Main level bedrooms: 3
Heating
- Central
Cooling
- Central Air
Appliances
- Included: Dishwasher, Disposal, Dryer, Microwave, Refrigerator, Washer, Electric Oven, Electric Range
Features
- Primary Bedroom Main Floor
- Flooring: Carpet, Wood, Tile
- Basement: Crawl Space
- Number of fireplaces: 1
- Fireplace features: Family Room, Gas
Interior area
- Total structure area: 2,615
- Total interior livable area: 2,615 sqft
- Finished area above ground: 2,615
Property
Parking
- Total spaces: 3
- Parking features: Garage Faces Side
- Garage spaces: 3
Features
- Levels: Two
- Stories: 2
- Patio & porch: Deck, Patio, Porch
- Has private pool: Yes
- Pool features: Above Ground
Lot
- Size: 1.70 Acres
- Dimensions: 319 x 370
- Features: Views
Details
- Parcel number: 094106P A 02900 00010105L
- Special conditions: Standard
Construction
Type & style
- Home type: SingleFamily
- Property subtype: Single Family Residence, Residential
Materials
- Brick
- Roof: Asphalt
Condition
- New construction: No
- Year built: 2009
Utilities & green energy
- Sewer: Public Sewer
- Water: Public
- Utilities for property: Water Available
Community & neighborhood
Location
- Region: Franklin
- Subdivision: Green Valley Sec 2
Price history
| Date | Event | Price |
|---|---|---|
| 7/24/2025 | Sold | $990,000-1%$379/sqft |
Source: | ||
| 7/1/2025 | Contingent | $999,999$382/sqft |
Source: | ||
| 6/23/2025 | Listed for sale | $999,999$382/sqft |
Source: | ||
| 5/27/2025 | Contingent | $999,999$382/sqft |
Source: | ||
| 5/20/2025 | Price change | $999,999-9%$382/sqft |
Source: | ||
Public tax history
| Year | Property taxes | Tax assessment |
|---|---|---|
| 2024 | $2,235 | $118,900 |
| 2023 | $2,235 | $118,900 |
| 2022 | $2,235 | $118,900 |
Find assessor info on the county website
Neighborhood: Goose Creek
Nearby schools
GreatSchools rating
- 9/10Oak View Elementary SchoolGrades: PK-5Distance: 0.5 mi
- 7/10Legacy Middle SchoolGrades: 6-8Distance: 0.4 mi
- 10/10Independence High SchoolGrades: 9-12Distance: 3.6 mi
Schools provided by the listing agent
- Elementary: Oak View Elementary School
- Middle: Legacy Middle School
- High: Independence High School
Source: RealTracs MLS as distributed by MLS GRID. This data may not be complete. We recommend contacting the local school district to confirm school assignments for this home.
Get a cash offer in 3 minutes
Find out how much your home could sell for in as little as 3 minutes with a no-obligation cash offer.
Estimated market value
$996,300
