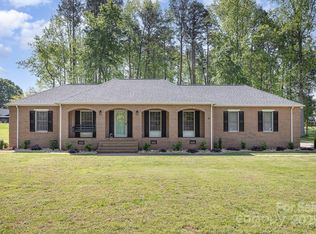Desirable all brick ranch on over an acre in the established Timberfield neighborhood in China Grove, in the country yet convenient to shopping, restaurants and I-85. Lots of updates over the years: new vinyl widows, roof & gutters, new patio doors to deck, built-in microwave, new gas cooktop, lighting fixtures, new gas logs thermostatically-controlled, newer dual fuel HVAC (6-7 yrs old), security cameras, new garage door openers & motor for over-sized 2-car garage, new well pump. Enjoy time on the nice-sized deck in the fenced back yard (property lines go way beyond all sides of fence per owner). Detached wired workshop with woodstove. Good bones...just add a few more updates like fresh paint & maybe new flooring in the bedrooms to your liking, to make it your own! Don't let this one get away! Seller to provide a 1 yr home warranty with acceptable offer. Septic is in the front so there's great potential space in the back yard for a swimming pool if desired!
This property is off market, which means it's not currently listed for sale or rent on Zillow. This may be different from what's available on other websites or public sources.

