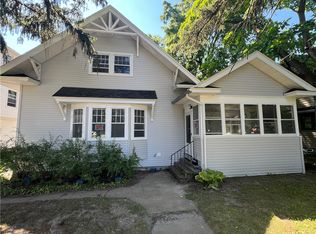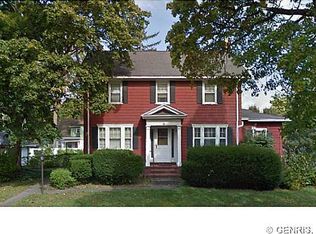Also known as 9 Roxborough Rd.! Quick Possession .Classic front porch off living room. Interior & erxterior freshly painted. Refinished hw floors. Remodeled kitchen with new stainless steel appliances, floor & counters. Gumwood trim throughout. Multiple rooms for flexible use. Old fashioned sleeping porch off third bedroom. Convenient to U of R, RIT, and Strong Hospital. This listing is part of the s100% Money Back Guarantee Program!
This property is off market, which means it's not currently listed for sale or rent on Zillow. This may be different from what's available on other websites or public sources.

