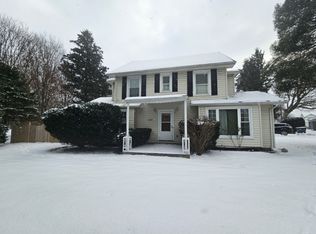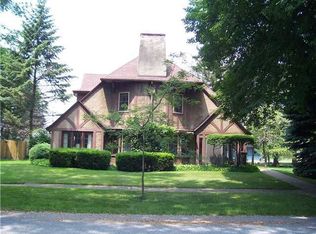Closed
$270,000
203 Thurlow Ave, Rochester, NY 14609
3beds
1,353sqft
Single Family Residence
Built in 1960
6,969.6 Square Feet Lot
$273,800 Zestimate®
$200/sqft
$2,034 Estimated rent
Home value
$273,800
$260,000 - $287,000
$2,034/mo
Zestimate® history
Loading...
Owner options
Explore your selling options
What's special
Welcome home to this lovely colonial in a cozy neighborhood, perfectly tucked away on a tree-lined street. Minutes from expressways, shopping, and downtown, the location is ideal. Hardwood floors stretch throughout the main living spaces and bedrooms, creating a warm and welcoming feel. The kitchen features plenty of counter and cabinet space, a convenient breakfast bar and a pass-through window that opens the sight lines to the living area, making it easy to stay connected while cooking or entertaining. A sliding glass door leads to a cozy patio—complete with a fire pit—perfect for relaxing or gathering with friends. The first-floor laundry room, located near the garage, adds everyday convenience. Upstairs, the spacious primary bedroom offers two closets, including a walk-in that provides space for dressing and organization. The third bedroom features a funky accent wall—perfect as a home office or for a stylish Zoom backdrop! With generous closet space throughout and a charming front porch for enjoying quiet mornings or evening sunsets, this is a home not to miss. 30 year arch. roof, HE furnace regularly maintained, hot water tank '22.
Zillow last checked: 8 hours ago
Listing updated: December 29, 2025 at 10:18am
Listed by:
Julie M. Goin 585-362-6810,
Tru Agent Real Estate
Bought with:
Emily Zeh, 10401372308
NORCHAR, LLC
Source: NYSAMLSs,MLS#: R1644848 Originating MLS: Rochester
Originating MLS: Rochester
Facts & features
Interior
Bedrooms & bathrooms
- Bedrooms: 3
- Bathrooms: 2
- Full bathrooms: 1
- 1/2 bathrooms: 1
- Main level bathrooms: 1
Bedroom 1
- Level: Second
Bedroom 2
- Level: Second
Bedroom 3
- Level: Second
Dining room
- Level: First
Kitchen
- Level: First
Living room
- Level: First
Other
- Level: First
Heating
- Gas, Forced Air
Appliances
- Included: Dryer, Dishwasher, Disposal, Gas Oven, Gas Range, Gas Water Heater, Refrigerator, Washer
- Laundry: Main Level
Features
- Breakfast Bar, Eat-in Kitchen, Separate/Formal Living Room, Sliding Glass Door(s)
- Flooring: Hardwood, Laminate, Tile, Varies
- Doors: Sliding Doors
- Basement: Full
- Has fireplace: No
Interior area
- Total structure area: 1,353
- Total interior livable area: 1,353 sqft
Property
Parking
- Total spaces: 1
- Parking features: Attached, Garage
- Attached garage spaces: 1
Features
- Levels: Two
- Stories: 2
- Patio & porch: Patio
- Exterior features: Blacktop Driveway, Patio
Lot
- Size: 6,969 sqft
- Dimensions: 55 x 109
- Features: Rectangular, Rectangular Lot, Residential Lot
Details
- Additional structures: Shed(s), Storage
- Parcel number: 2634001070800003016000
- Special conditions: Standard
Construction
Type & style
- Home type: SingleFamily
- Architectural style: Colonial,Two Story
- Property subtype: Single Family Residence
Materials
- Vinyl Siding, Copper Plumbing
- Foundation: Block
- Roof: Asphalt
Condition
- Resale
- Year built: 1960
Utilities & green energy
- Electric: Circuit Breakers
- Sewer: Connected
- Water: Connected, Public
- Utilities for property: Cable Available, High Speed Internet Available, Sewer Connected, Water Connected
Community & neighborhood
Location
- Region: Rochester
- Subdivision: Winton Village
Other
Other facts
- Listing terms: Cash,Conventional,FHA,VA Loan
Price history
| Date | Event | Price |
|---|---|---|
| 12/23/2025 | Sold | $270,000+8%$200/sqft |
Source: | ||
| 11/4/2025 | Pending sale | $249,900$185/sqft |
Source: | ||
| 10/15/2025 | Listed for sale | $249,900+2%$185/sqft |
Source: | ||
| 8/30/2023 | Sold | $245,000+36.9%$181/sqft |
Source: | ||
| 6/29/2023 | Pending sale | $179,000$132/sqft |
Source: | ||
Public tax history
| Year | Property taxes | Tax assessment |
|---|---|---|
| 2024 | -- | $202,000 +9.8% |
| 2023 | -- | $184,000 +49.1% |
| 2022 | -- | $123,400 |
Find assessor info on the county website
Neighborhood: 14609
Nearby schools
GreatSchools rating
- NAHelendale Road Primary SchoolGrades: PK-2Distance: 0.3 mi
- 5/10East Irondequoit Middle SchoolGrades: 6-8Distance: 1.2 mi
- 6/10Eastridge Senior High SchoolGrades: 9-12Distance: 2.2 mi
Schools provided by the listing agent
- District: East Irondequoit
Source: NYSAMLSs. This data may not be complete. We recommend contacting the local school district to confirm school assignments for this home.

