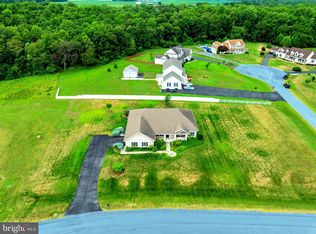CENTREVILLE SCHOOLS - QUEEN ANNES COUNTY - Absolutely stunning home sitting on 1 acre - attention to detail and upgrades throughout. You will feel like you're home as soon as you enter. You are greeted by a grand foyer and a gorgeous living room with tall custom ceilings that are both vaulted and beamed. The moldings throughout the entire home are exquisite as well as the gleaming hardwood floors on the 1st floor. There is a spacious first floor Master Bedroom with a walk in closet and full en suite bathroom. The kitchen has beautiful granite countertops, a center island, and stainless steel appliances to top it off. This home is a dream to live in - it~s perfectly laid out. The current owners paid extra attention when finishing the basement to make sure it offers everything you will need to enjoy this home~there is plenty of finished space for entertaining, extra office space for work, crafting, and anything else you can think of! The back deck offers a fully automatic (remote control) Sunsesta awning that spans the entire deck and the views are spectacular as it overlooks a scenic vista. The owners also made sure to create extensive landscaping that welcomes an abundance of birdlife, butterflies and so much more. They also added a Rose garden with a paver patio, mini fruit orchard, and a smart drip irrigation system for the trees and shrubs! This property is located at the end of a quiet cul de sac which enhances the privacy and serenity that comes along with living here. We can't wait for you to come see if for yourself.
This property is off market, which means it's not currently listed for sale or rent on Zillow. This may be different from what's available on other websites or public sources.
