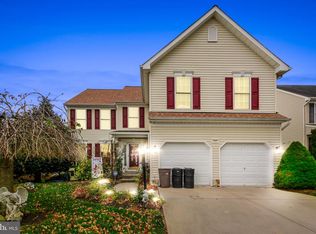MOTIVATED SELLER with over $40,000.00 in recent updates. Welcome to Beacon Point, this move in ready 4 bedroom 3 and a half bath home is move-in ready and shows pride of ownership at every turn. As you enter the home you will be greeted by the natural light and the beautiful hardwood flooring that will lead you throughout the home. On the main level you will find the formal living and dining room, eat-in kitchen with center island and stainless steel appliances, a sunken den featuring a gas fireplace, laundry area, and a half bath. On the second floor you will find a spacious master suite that will not disappoint featuring high ceilings, walk-in closet and the 5 piece master bath. Additionally, on this floor you will find 3 nicely sized rooms as well as the common bathroom. The basement of this home features several finished rooms that include a tanning room, a full bathroom, as well as a bonus room. The remainder of the basement can easily be finished. The basement also has sliding doors to the rear yard, where you will find a 2 tiered deck overlooking the common space of the neighborhood. The top level of the deck was just replaced and will be stained to match the lower level. On the top tier of the deck there is a motorized awning to provide comfort on those hot summer days. The interior of the home was just painted, the HVAC is brand new, and the roof was just replaced with a transferable 10 year warranty. This home also features a tank less water heater and a whole house generator. Put this home on your list, it will not disappoint. 2020-06-16
This property is off market, which means it's not currently listed for sale or rent on Zillow. This may be different from what's available on other websites or public sources.

